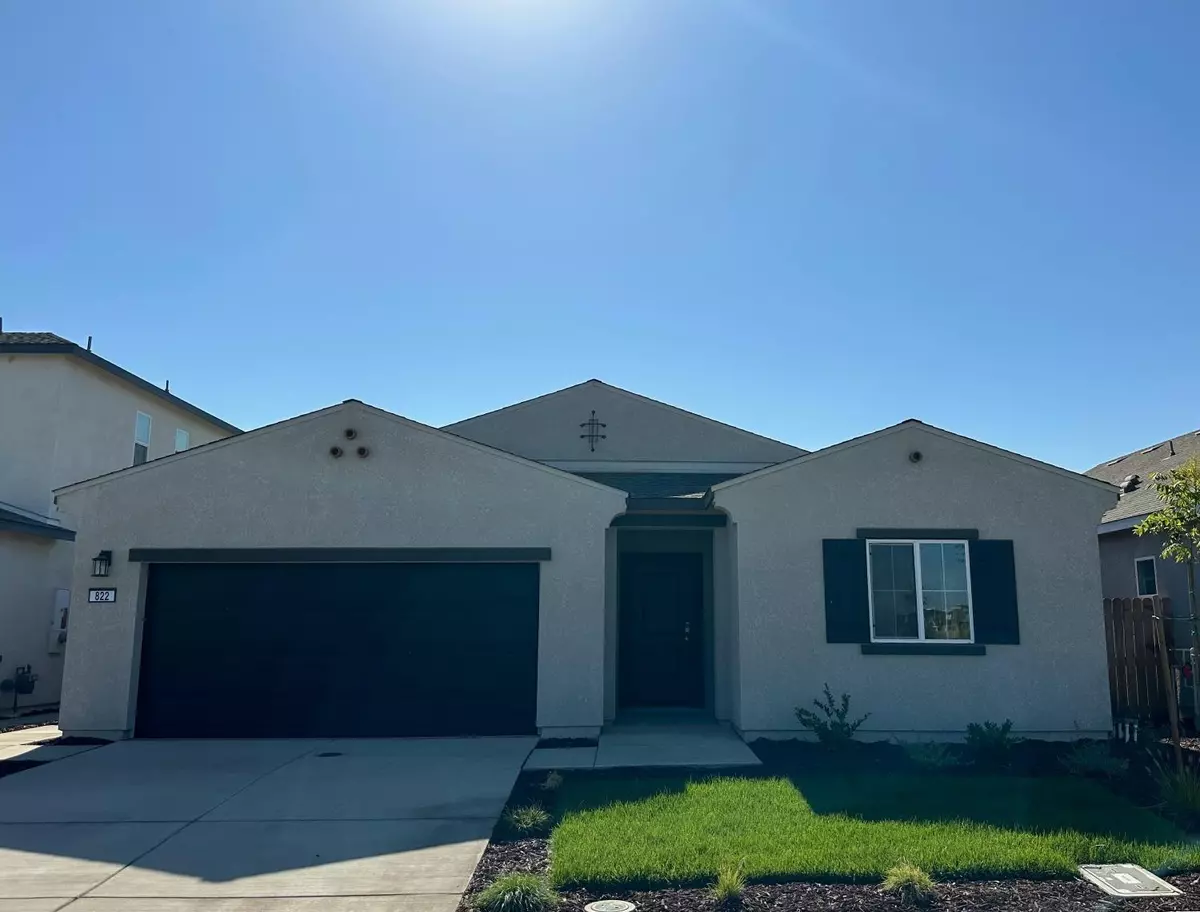$499,990
$499,990
For more information regarding the value of a property, please contact us for a free consultation.
4 Beds
3 Baths
2,189 SqFt
SOLD DATE : 01/03/2025
Key Details
Sold Price $499,990
Property Type Single Family Home
Sub Type Single Family Residence
Listing Status Sold
Purchase Type For Sale
Square Footage 2,189 sqft
Price per Sqft $228
Subdivision Aspire At Apricot Grove
MLS Listing ID 224110853
Sold Date 01/03/25
Bedrooms 4
Full Baths 3
HOA Y/N No
Originating Board MLS Metrolist
Year Built 2024
Lot Size 4,905 Sqft
Acres 0.1126
Property Description
Welcome to this Foxglove addition house located in the community of The Aspire at Apricot Grove. This beautiful single-story home features four spacious bedrooms and two modern bathrooms, providing ample space for a family or guests. The open-concept layout seamlessly connects the kitchen, living room, and dining room, perfect for entertaining and family gatherings. The kitchen is equipped with granite countertops, GE Profile appliances, a pantry, and a large island, offering both style and functionality. Energy-efficient features like a tankless water heater and solar panels make this home eco-friendly. The backyard is a blank canvas, ready for your personal touch, and directly across from the house is a lovely park, adding a serene natural element to the neighborhood.
Location
State CA
County Stanislaus
Area 20308
Direction Take Sycamore Ave, make a left on Walnut Ave, right on Belmont Dr, and right on Holdenhurt Ln.
Rooms
Master Bathroom Shower Stall(s), Double Sinks, Window
Master Bedroom Walk-In Closet
Living Room Great Room
Dining Room Dining/Family Combo
Kitchen Pantry Closet, Island, Kitchen/Family Combo
Interior
Heating Central
Cooling Central
Flooring Carpet, Vinyl
Appliance Free Standing Gas Oven, Free Standing Gas Range, Dishwasher, ENERGY STAR Qualified Appliances
Laundry Hookups Only, Inside Area
Exterior
Parking Features Attached, Garage Door Opener, Garage Facing Front
Garage Spaces 2.0
Fence Back Yard, Fenced
Utilities Available Public, Solar, Electric
Roof Type Tile
Street Surface Paved
Private Pool No
Building
Lot Description Landscape Front
Story 1
Foundation Concrete, Slab
Builder Name K. Hovanian
Sewer Public Sewer
Water Meter on Site, Public
Architectural Style Spanish
Level or Stories One
Schools
Elementary Schools Patterson Joint
Middle Schools Patterson Joint
High Schools Patterson Joint
School District Stanislaus
Others
Senior Community No
Tax ID 047-066-005-000
Special Listing Condition None
Read Less Info
Want to know what your home might be worth? Contact us for a FREE valuation!

Our team is ready to help you sell your home for the highest possible price ASAP

Bought with Home Buyers Realty
"Elevate Your Real Estate Experience: At Prime Block Realty, we elevate your real estate journey to extraordinary heights. Maximizing your property's potential for a lucrative sale while diligently searching for your future home. Get ready for a rewarding real estate adventure!"


