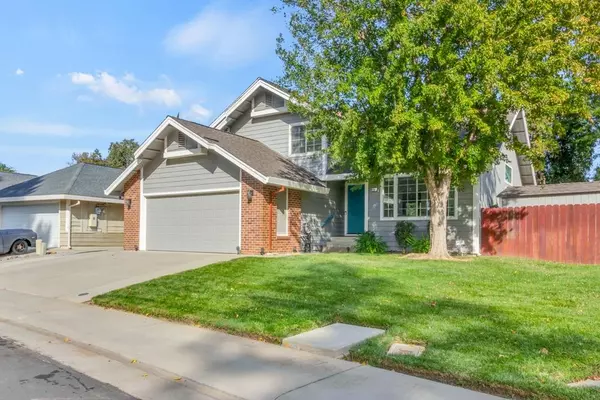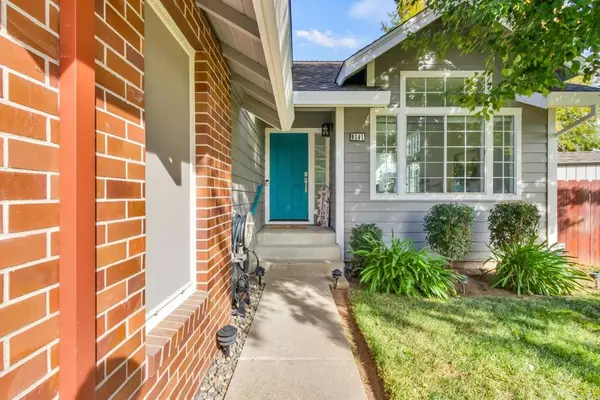$635,000
$599,000
6.0%For more information regarding the value of a property, please contact us for a free consultation.
4 Beds
3 Baths
1,959 SqFt
SOLD DATE : 12/09/2024
Key Details
Sold Price $635,000
Property Type Single Family Home
Sub Type Single Family Residence
Listing Status Sold
Purchase Type For Sale
Square Footage 1,959 sqft
Price per Sqft $324
MLS Listing ID 224123582
Sold Date 12/09/24
Bedrooms 4
Full Baths 3
HOA Y/N No
Originating Board MLS Metrolist
Year Built 1994
Lot Size 6,878 Sqft
Acres 0.1579
Property Description
Welcome to 9141 Laguna Springs Way in Elk Grove - a beautifully designed 4-bedroom, 3-bathroom, tri-level home offering nearly 2,000 sq ft of comfortable living space. The inviting first floor boasts large windows that flood the living areas with natural light, creating a warm and welcoming ambiance perfect for gatherings and everyday moments. The expansive living and dining spaces are situated above ground, enhancing the sense of openness and connection. A remote bedroom on the ground floor, with a nearby bathroom, offers a private retreat for guests or flexible living options. From the kitchen nook, step onto the custom-built hardwood deck, perfect for morning coffee or alfresco dining. This elevated deck leads down to a ground-level patio, providing easy access to the beautiful backyard garden and spacious play area - ideal for relaxing or entertaining. Recent upgrades, including a new GE refrigerator and gas slide-in range, fresh exterior paint, and an updated Lennox heating and air conditioning system, add modern convenience and efficiency to this charming home. With its thoughtful design and inviting spaces, this Elk Grove gem seamlessly blends style, comfort, and livability.
Location
State CA
County Sacramento
Area 10758
Direction Laguna Park Dr to Laguna Springs Way
Rooms
Family Room Great Room
Master Bathroom Double Sinks, Tub w/Shower Over, Window
Living Room Great Room
Dining Room Formal Room, Formal Area
Kitchen Pantry Cabinet
Interior
Heating Central
Cooling Ceiling Fan(s), Central
Flooring Carpet, Tile
Fireplaces Number 1
Fireplaces Type Family Room
Appliance Built-In Gas Range, Dishwasher
Laundry Cabinets, Inside Area, Inside Room
Exterior
Parking Features Attached, Covered
Garage Spaces 2.0
Fence Back Yard, Wood
Utilities Available Cable Available, Internet Available, Natural Gas Available
Roof Type Composition
Porch Uncovered Deck, Uncovered Patio
Private Pool No
Building
Lot Description Auto Sprinkler F&R, Curb(s)/Gutter(s), Landscape Front, Landscape Misc, Low Maintenance
Story 2
Foundation Raised
Sewer In & Connected
Water Public
Schools
Elementary Schools Elk Grove Unified
Middle Schools Elk Grove Unified
High Schools Elk Grove Unified
School District Sacramento
Others
Senior Community No
Tax ID 119-0640-035-0000
Special Listing Condition None
Read Less Info
Want to know what your home might be worth? Contact us for a FREE valuation!

Our team is ready to help you sell your home for the highest possible price ASAP

Bought with eXp Realty of California, Inc.

"Elevate Your Real Estate Experience: At Prime Block Realty, we elevate your real estate journey to extraordinary heights. Maximizing your property's potential for a lucrative sale while diligently searching for your future home. Get ready for a rewarding real estate adventure!"







