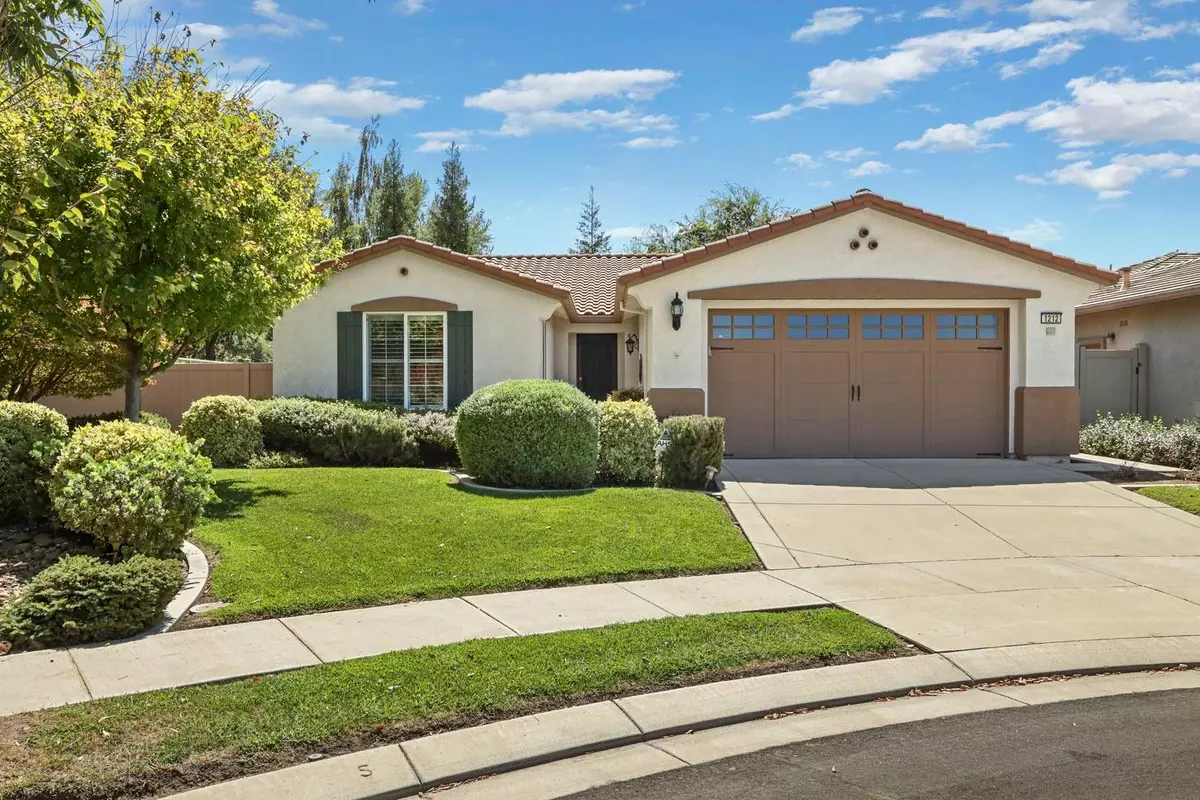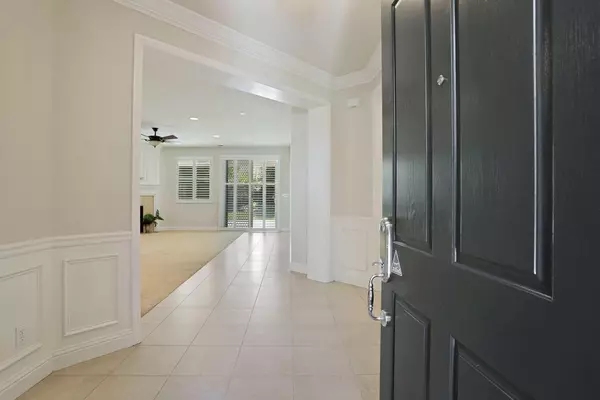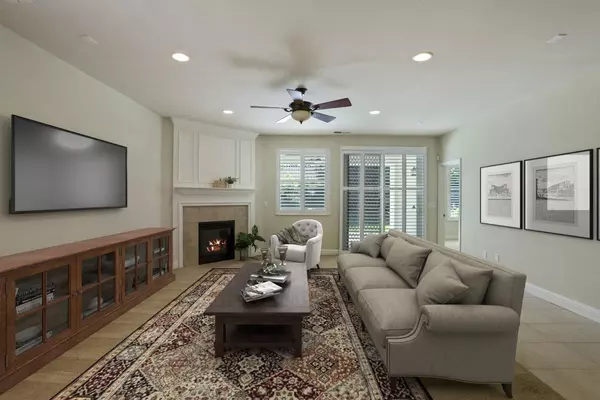$643,000
$649,000
0.9%For more information regarding the value of a property, please contact us for a free consultation.
2 Beds
2 Baths
1,988 SqFt
SOLD DATE : 12/08/2024
Key Details
Sold Price $643,000
Property Type Single Family Home
Sub Type Single Family Residence
Listing Status Sold
Purchase Type For Sale
Square Footage 1,988 sqft
Price per Sqft $323
MLS Listing ID 224097794
Sold Date 12/08/24
Bedrooms 2
Full Baths 2
HOA Fees $180/mo
HOA Y/N Yes
Originating Board MLS Metrolist
Year Built 2007
Lot Size 9,906 Sqft
Acres 0.2274
Property Description
Welcome to this stunning home in the popular Del Webb 55+ community, perfectly situated on a large lot at the end of a tranquil cul-de-sac. This Williamsburg home features a beautifully landscaped, low-maintenance backyard with artificial turf, a lovely rose garden, and your own private putting green. Enjoy outdoor living year-round on the covered back patio with a ceiling fan, perfect for relaxing or entertaining. Inside, the large chef's kitchen is a culinary dream with granite countertops, stainless steel appliances, newly installed dishwasher and disposal, a spacious island with bar seating, upgraded cabinets, and a built-in desk. The inviting living area boasts a cozy gas fireplace and elegant plantation shutters, offering comfort and style. The office space can double as a private bedroom. The Arvin Home System Alarm brings peace of mind with or without paid monitoring. Located close to the Clubhouse you'll love amenities such as pickleball, swimming, tennis, baseball, parks, and much more! Close to parks, shopping and freeway access. Don't miss this rare opportunity to own a piece of paradise in a vibrant and active community!
Location
State CA
County San Joaquin
Area 20503
Direction Union Rd to Del Webb Blvd, Left on Del Webb Right on Belle Chase Right on Birchbrook.
Rooms
Master Bathroom Shower Stall(s), Double Sinks, Tile, Walk-In Closet
Living Room Great Room
Dining Room Space in Kitchen
Kitchen Pantry Closet, Granite Counter, Island
Interior
Heating Central, Fireplace(s), Gas
Cooling Ceiling Fan(s), Central
Flooring Carpet, Tile
Fireplaces Number 1
Fireplaces Type Family Room, Gas Piped
Appliance Built-In Electric Oven, Built-In Gas Range, Dishwasher, Disposal
Laundry Cabinets, Sink, Inside Room
Exterior
Parking Features Attached, Garage Facing Front
Garage Spaces 2.0
Fence Back Yard, Vinyl
Pool Built-In, Common Facility
Utilities Available Cable Available, Internet Available
Amenities Available Barbeque, Pool, Clubhouse, Putting Green(s), Rec Room w/Fireplace, Recreation Facilities, Spa/Hot Tub, Greenbelt, Park
Roof Type Tile
Private Pool Yes
Building
Lot Description Court, Low Maintenance
Story 1
Foundation Slab
Sewer In & Connected, Public Sewer
Water Public
Schools
Elementary Schools Manteca Unified
Middle Schools Manteca Unified
High Schools Manteca Unified
School District San Joaquin
Others
HOA Fee Include Pool
Senior Community Yes
Restrictions Age Restrictions,Exterior Alterations,Tree Ordinance,Parking
Tax ID 204-140-23
Special Listing Condition None
Pets Allowed Yes
Read Less Info
Want to know what your home might be worth? Contact us for a FREE valuation!

Our team is ready to help you sell your home for the highest possible price ASAP

Bought with jobiHOMES
"Elevate Your Real Estate Experience: At Prime Block Realty, we elevate your real estate journey to extraordinary heights. Maximizing your property's potential for a lucrative sale while diligently searching for your future home. Get ready for a rewarding real estate adventure!"







