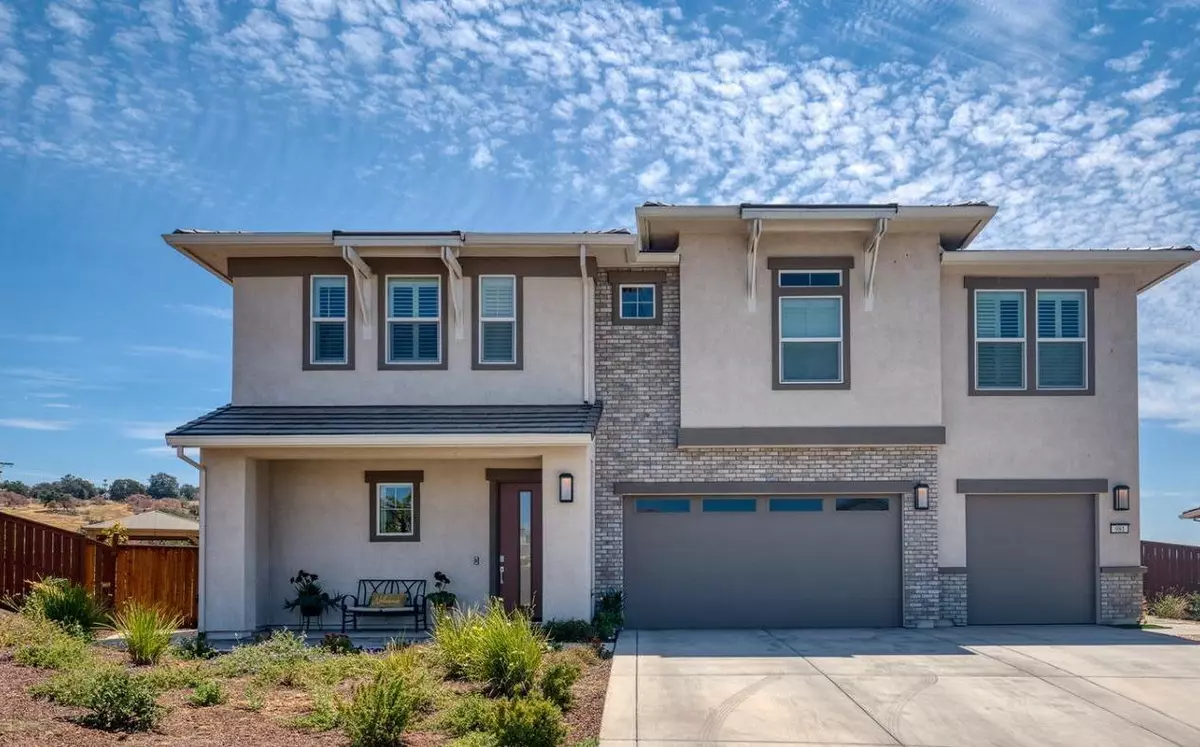$973,800
$998,800
2.5%For more information regarding the value of a property, please contact us for a free consultation.
5 Beds
5 Baths
3,487 SqFt
SOLD DATE : 11/22/2024
Key Details
Sold Price $973,800
Property Type Single Family Home
Sub Type Single Family Residence
Listing Status Sold
Purchase Type For Sale
Square Footage 3,487 sqft
Price per Sqft $279
Subdivision Hawk View At Bass Lake Hills
MLS Listing ID 224107463
Sold Date 11/22/24
Bedrooms 5
Full Baths 4
HOA Fees $150/mo
HOA Y/N Yes
Originating Board MLS Metrolist
Year Built 2020
Lot Size 10,019 Sqft
Acres 0.23
Property Description
EXCEPTIONAL HOME WITH $250,000 BACKYARD, NEXT GEN IN-LAW QUARTERS AND PANORAMIC VIEWS OF ROLLING HILLS IN GATED COMMUNITY OF HAWK VIEW AT BASS LAKE HILLS. Impressive 5 BD, 4.5 Bath home has 3,487 sf with first-floor private ste (Next Gen) has its own entrance, Living Rm, Dining area, Bedrm, Bath, Kitchenette, private stackable washer/dryer & covered patio. Dramatic upgraded interiors with cathedral ceiling, clerestory windows & remote window coverings, Plantation Shutters, extensive tile & wood style floors. Main house has Great Room open to Chef's Kitchen with granite island, counters & dining bar, GE Monogram stainless appliances,6 burner gas range, griddle & double ovens + walk-in pantry. Primary Ste with sitting area, covered balcony, double vanity bath, large shower & walk-in closet. Upstairs: 2 Bedrooms & Bath + Junior Suite with private Bath & Laundry Room + recreational loft which could convert to 6th bedroom. Entertainer's dream backyard: California Room with gas log fireplace, outdoor Kitchen with built-in BBQ, second stone fireplace has lighted water feature, raised garden beds + 2 gazebos & electricity for Buyers private spa. Energy efficient leased solar. Whole house reverse osmosis water filter. Award winning El Dorado Schools with choice of Ponderosa/Oak Ridge HS
Location
State CA
County El Dorado
Area 12602
Direction From Hwy 50 East exit Bass Lake Road and turn Left. Left on Hawk View Road, Right on Grant Drive, Right on Merrill Ct.
Rooms
Master Bathroom Bidet, Shower Stall(s), Double Sinks, Granite, Low-Flow Toilet(s), Tile, Walk-In Closet, Window
Master Bedroom Balcony, Outside Access, Sitting Area
Living Room Cathedral/Vaulted, Great Room, View
Dining Room Dining Bar, Dining/Living Combo, Formal Area
Kitchen Pantry Closet, Granite Counter, Slab Counter, Island w/Sink, Kitchen/Family Combo
Interior
Interior Features Cathedral Ceiling, Formal Entry
Heating Central, Gas, MultiUnits, Natural Gas
Cooling Ceiling Fan(s), Central, Whole House Fan, MultiUnits
Flooring Carpet, Simulated Wood, Tile
Fireplaces Number 1
Fireplaces Type Gas Log, Other
Equipment Audio/Video Prewired, Water Cond Equipment Owned, Water Filter System
Window Features Caulked/Sealed,Dual Pane Full,Low E Glass Full,Window Coverings,Window Screens
Appliance Free Standing Gas Range, Gas Water Heater, Built-In Refrigerator, Hood Over Range, Dishwasher, Disposal, Microwave, Double Oven, Plumbed For Ice Maker, Dual Fuel, Self/Cont Clean Oven, Tankless Water Heater, ENERGY STAR Qualified Appliances, Warming Drawer
Laundry Cabinets, Laundry Closet, Sink, Ground Floor, Upper Floor, Washer/Dryer Stacked Included, Inside Room
Exterior
Exterior Feature Balcony, Fireplace, BBQ Built-In, Kitchen
Parking Features Private, Garage Door Opener, Garage Facing Front, Interior Access
Garage Spaces 3.0
Fence Back Yard, Fenced, Wood, Full, Masonry
Utilities Available Cable Available, Public, Electric, Underground Utilities, Internet Available, Natural Gas Connected
Amenities Available Greenbelt, Park
View Panoramic, Ridge, Garden/Greenbelt, Hills
Roof Type Cement,Tile
Topography Snow Line Below,Level,Trees Few
Street Surface Asphalt,Paved
Porch Front Porch, Back Porch, Covered Patio, Uncovered Patio
Private Pool No
Building
Lot Description Auto Sprinkler F&R, Cul-De-Sac, Private, Garden, Gated Community, Grass Artificial, Landscape Back, Landscape Front, Low Maintenance
Story 2
Foundation Concrete, Slab
Builder Name Lennar
Sewer In & Connected, Public Sewer
Water Meter on Site, Water District, Public
Architectural Style Contemporary
Level or Stories Two
Schools
Elementary Schools Rescue Union
Middle Schools Rescue Union
High Schools El Dorado Union High
School District El Dorado
Others
HOA Fee Include MaintenanceGrounds, Other
Senior Community No
Restrictions Signs,Exterior Alterations
Tax ID 115-440-011-000
Special Listing Condition None
Pets Allowed Yes, Number Limit
Read Less Info
Want to know what your home might be worth? Contact us for a FREE valuation!

Our team is ready to help you sell your home for the highest possible price ASAP

Bought with Rancho Murieta Homes & Land

"Elevate Your Real Estate Experience: At Prime Block Realty, we elevate your real estate journey to extraordinary heights. Maximizing your property's potential for a lucrative sale while diligently searching for your future home. Get ready for a rewarding real estate adventure!"







