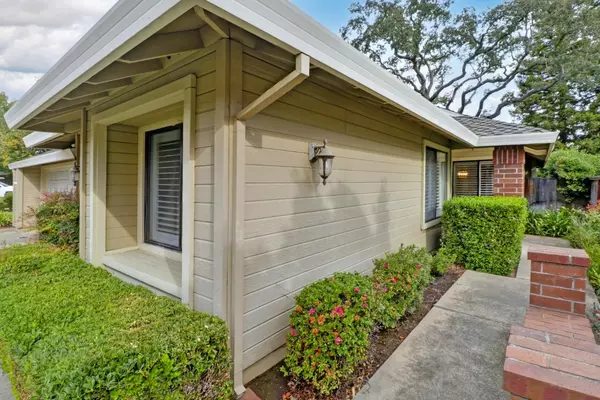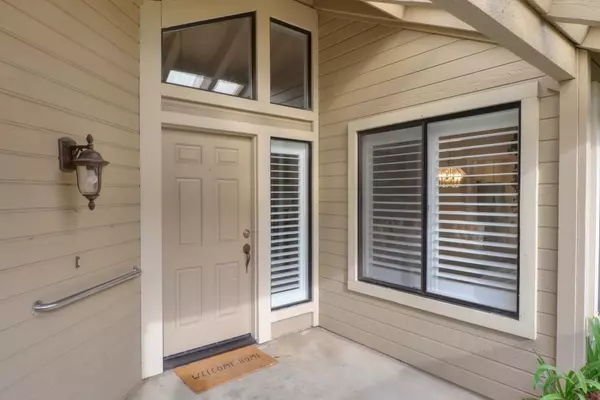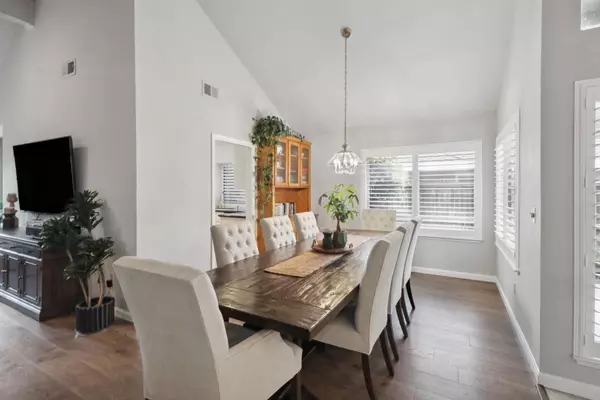$629,000
$629,000
For more information regarding the value of a property, please contact us for a free consultation.
2 Beds
2 Baths
2,010 SqFt
SOLD DATE : 11/18/2024
Key Details
Sold Price $629,000
Property Type Single Family Home
Sub Type Single Family Residence
Listing Status Sold
Purchase Type For Sale
Square Footage 2,010 sqft
Price per Sqft $312
Subdivision Westridge 02
MLS Listing ID 224120250
Sold Date 11/18/24
Bedrooms 2
Full Baths 2
HOA Fees $203/mo
HOA Y/N Yes
Originating Board MLS Metrolist
Year Built 1987
Lot Size 5,597 Sqft
Acres 0.1285
Property Description
Welcome to Westridge! A quiet, peaceful, gated community in the heart of Fair Oaks. Located in the coveted Rollingwood neighborhood, walking distance to Phoenix Park, close to Lake Natomas and the American River hiking/biking trails and fabulous Fair Oaks schools. This 2-3 bedroom home has a very spacious primary bedroom and bathroom with vaulted ceilings and two closets. 3 sliding glass doors allows for natural sunlight to pour in. The living area is open, has vaulted ceilings, and flows nicely with the dining room that's just off the kitchen, perfect for hosting dinner guests. Sip coffee in the breakfast nook or relax just outside in your garden-style backyard retreat, complete with a gazebo and a very fruitful lemon tree. Westridge community has a sparkling pool and hot tub for its residents to enjoy as well.
Location
State CA
County Sacramento
Area 10628
Direction From Madison, South on Winding Oak, Right on Saddle Ridge, Left on Ridgeline Lane, Left on Falcon Ridge.
Rooms
Master Bathroom Shower Stall(s), Double Sinks, Tile
Master Bedroom Closet, Walk-In Closet, Outside Access
Living Room Cathedral/Vaulted, Open Beam Ceiling
Dining Room Formal Room
Kitchen Breakfast Room, Pantry Cabinet, Granite Counter
Interior
Heating Central, Fireplace(s)
Cooling Ceiling Fan(s), Central, Whole House Fan
Flooring Laminate, Tile
Fireplaces Number 1
Fireplaces Type Living Room, Gas Piped
Appliance Dishwasher, Disposal, Microwave, Electric Cook Top
Laundry Hookups Only, Inside Area
Exterior
Exterior Feature Uncovered Courtyard
Parking Features Attached, Guest Parking Available
Garage Spaces 2.0
Fence Wood
Pool Common Facility
Utilities Available Public
Amenities Available Pool, Spa/Hot Tub
Roof Type Composition
Topography Trees Many
Private Pool Yes
Building
Lot Description Auto Sprinkler Front, Auto Sprinkler Rear, Gated Community, Landscape Back, Landscape Front, Low Maintenance
Story 1
Foundation Slab
Sewer In & Connected
Water Public
Architectural Style Contemporary
Level or Stories One
Schools
Elementary Schools Sacramento Unified
Middle Schools Sacramento Unified
High Schools Sacramento Unified
School District Sacramento
Others
HOA Fee Include MaintenanceGrounds, Pool
Senior Community No
Tax ID 248-0330-002-0000
Special Listing Condition None
Read Less Info
Want to know what your home might be worth? Contact us for a FREE valuation!

Our team is ready to help you sell your home for the highest possible price ASAP

Bought with Parker Realty

"Elevate Your Real Estate Experience: At Prime Block Realty, we elevate your real estate journey to extraordinary heights. Maximizing your property's potential for a lucrative sale while diligently searching for your future home. Get ready for a rewarding real estate adventure!"







