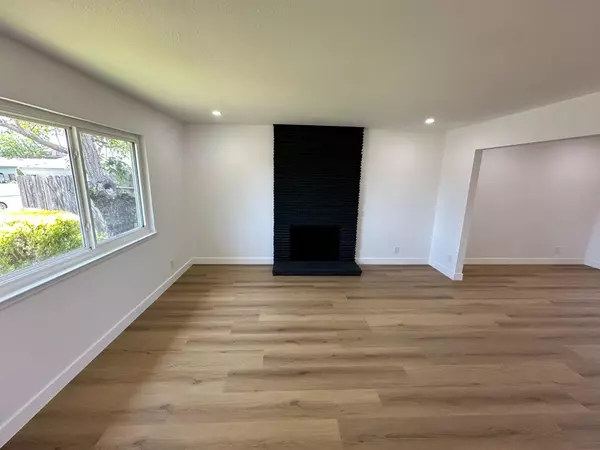$599,000
$599,000
For more information regarding the value of a property, please contact us for a free consultation.
5 Beds
3 Baths
2,159 SqFt
SOLD DATE : 11/14/2024
Key Details
Sold Price $599,000
Property Type Single Family Home
Sub Type Single Family Residence
Listing Status Sold
Purchase Type For Sale
Square Footage 2,159 sqft
Price per Sqft $277
MLS Listing ID 224053789
Sold Date 11/14/24
Bedrooms 5
Full Baths 3
HOA Y/N No
Originating Board MLS Metrolist
Year Built 1967
Lot Size 6,098 Sqft
Acres 0.14
Property Description
Nestled in the sought-after neighborhood of Fair Oaks, this beautifully remodeled home is a spacious five-bedroom, three-bathroom marvel, boasting two luxurious master bedrooms spread across both floors, providing ample privacy and comfort. Upon entering, you will be greeted with fresh, new flooring that extends throughout the home, adding a touch of modern elegance. The updated light fixtures enhance the brightness of the space, creating a warm and welcoming ambiance. The heart of the home, the kitchen, has been meticulously updated with new counter tops and accessories, providing a perfect blend of functionality and style. The modern appliances add a touch of sophistication and are sure to inspire delightful culinary creations. The fresh wall texture and interior paint add a sense of freshness and tranquility, offering a perfect canvas for your personal touches. Every detail has been carefully selected and quality crafted. The bathrooms are a sight to behold with tasteful shower wall tiles and new vanities. The elegant tiles add a touch of luxury, while the new vanities offer plenty of storage space, making each bathroom as functional. In short, this exquisitely home is a blend of luxury, comfort, and convenience, ready to provide a quality living experience.
Location
State CA
County Sacramento
Area 10628
Direction Exit Sunrise, left on winding way, right on dewey street.
Rooms
Family Room Other
Master Bathroom Double Sinks, Dual Flush Toilet, Low-Flow Shower(s), Low-Flow Toilet(s)
Master Bedroom Closet, Walk-In Closet
Living Room View
Dining Room Breakfast Nook, Formal Room, Dining/Family Combo, Space in Kitchen
Kitchen Quartz Counter, Island, Kitchen/Family Combo
Interior
Heating Central
Cooling Central
Flooring Simulated Wood, Stone, Tile, Wood
Fireplaces Number 1
Fireplaces Type Living Room
Window Features Dual Pane Full
Appliance Free Standing Gas Oven, Free Standing Gas Range, Hood Over Range, Dishwasher, Disposal
Laundry Hookups Only, Inside Area, Inside Room
Exterior
Parking Features Detached, Garage Door Opener, Garage Facing Front
Garage Spaces 2.0
Fence Back Yard, Fenced, Wood
Utilities Available Public
Roof Type Shingle
Topography Level
Street Surface Asphalt,Paved
Private Pool No
Building
Lot Description Auto Sprinkler F&R, Secluded
Story 2
Foundation Concrete, Slab
Sewer Public Sewer
Water Public
Architectural Style Contemporary
Level or Stories Two
Schools
Elementary Schools San Juan Unified
Middle Schools San Juan Unified
High Schools San Juan Unified
School District Sacramento
Others
Senior Community No
Tax ID 239-0203-012-0000
Special Listing Condition Offer As Is
Read Less Info
Want to know what your home might be worth? Contact us for a FREE valuation!

Our team is ready to help you sell your home for the highest possible price ASAP

Bought with Keller Williams Realty EDH

"Elevate Your Real Estate Experience: At Prime Block Realty, we elevate your real estate journey to extraordinary heights. Maximizing your property's potential for a lucrative sale while diligently searching for your future home. Get ready for a rewarding real estate adventure!"







