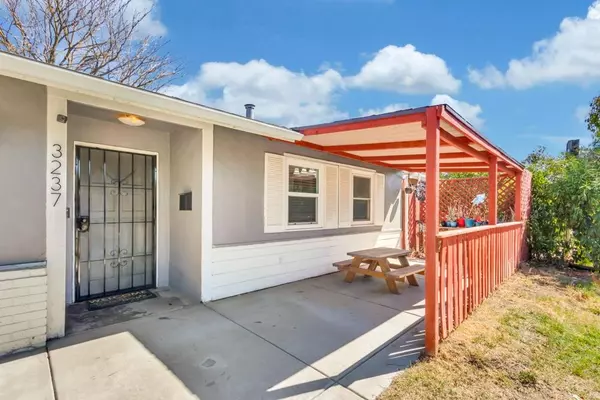$395,000
$395,000
For more information regarding the value of a property, please contact us for a free consultation.
2 Beds
1 Bath
1,601 SqFt
SOLD DATE : 11/09/2024
Key Details
Sold Price $395,000
Property Type Single Family Home
Sub Type Single Family Residence
Listing Status Sold
Purchase Type For Sale
Square Footage 1,601 sqft
Price per Sqft $246
MLS Listing ID 224106738
Sold Date 11/09/24
Bedrooms 2
Full Baths 1
HOA Y/N No
Originating Board MLS Metrolist
Year Built 1952
Lot Size 6,098 Sqft
Acres 0.14
Property Description
Welcome to 3237 Mayfair Drive, a charming 2-bedroom(can convert back to 3rd bd), 1-bathroom home offering 1,601 square feet of cozy living space and plenty of potential. This inviting residence features a warm living room complete with a wood-burning fireplace, perfect for cozy evenings. The kitchen boasts beautiful butcher block countertops and stylish cabinets, updated in 2022, creating a welcoming space for cooking and entertaining. The bathroom is highlighted by elegant granite counters, adding a touch of sophistication. Recent upgrades include a new HVAC system (2023), windows (2022), and flooring (2020), ensuring comfort and efficiency. With the option to convert the second bedroom into a third, this home can easily adapt to your needs. The property also features new fencing (2021) for added privacy. Located in the highly regarded San Juan Unified School District, it's an excellent choice for families. Enjoy the tranquility of a peaceful neighborhood while being conveniently close to local amenities.
Location
State CA
County Sacramento
Area 10864
Direction Watt Ave to Mayfair Dr. Continue straight at Ardenridge Dr. Home is on the right.
Rooms
Master Bedroom Closet
Living Room Great Room
Dining Room Dining/Living Combo
Kitchen Butcher Block Counters
Interior
Heating Central
Cooling Ceiling Fan(s), Central
Flooring Carpet, Laminate, Linoleum, Other
Fireplaces Number 1
Fireplaces Type Living Room, Wood Burning
Appliance Dishwasher, Disposal
Laundry Cabinets, Electric, Hookups Only, Inside Room
Exterior
Parking Features Converted Garage
Utilities Available Public
Roof Type Shingle
Private Pool No
Building
Lot Description Shape Regular
Story 1
Foundation Slab
Sewer In & Connected, Public Sewer
Water Public
Schools
Elementary Schools San Juan Unified
Middle Schools San Juan Unified
High Schools San Juan Unified
School District Sacramento
Others
Senior Community No
Tax ID 286-0242-028-0000
Special Listing Condition None
Pets Allowed Yes
Read Less Info
Want to know what your home might be worth? Contact us for a FREE valuation!

Our team is ready to help you sell your home for the highest possible price ASAP

Bought with NextHome Premier Properties
"Elevate Your Real Estate Experience: At Prime Block Realty, we elevate your real estate journey to extraordinary heights. Maximizing your property's potential for a lucrative sale while diligently searching for your future home. Get ready for a rewarding real estate adventure!"







