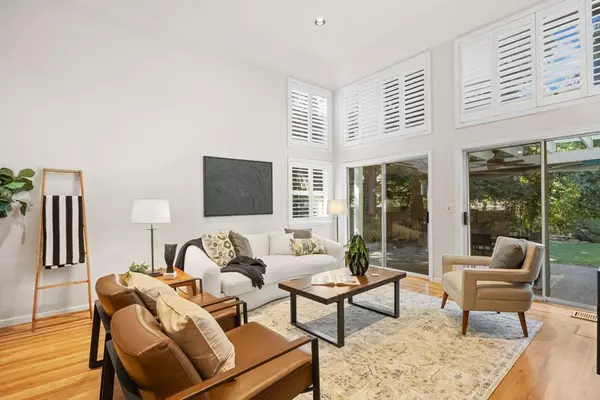$869,000
$869,000
For more information regarding the value of a property, please contact us for a free consultation.
4 Beds
3 Baths
2,168 SqFt
SOLD DATE : 11/07/2024
Key Details
Sold Price $869,000
Property Type Single Family Home
Sub Type Single Family Residence
Listing Status Sold
Purchase Type For Sale
Square Footage 2,168 sqft
Price per Sqft $400
Subdivision Timberline Ridge
MLS Listing ID 224103064
Sold Date 11/07/24
Bedrooms 4
Full Baths 2
HOA Y/N No
Originating Board MLS Metrolist
Year Built 1992
Lot Size 0.520 Acres
Acres 0.52
Property Description
A revolutionary living experience that redefines home, Imagine a vineyard in your backyard that backs to a creek where possibilities are endless 2212 Timberline Ridge Court in the heart of El Dorado Hills set on 1/2 acre a private cul-de-sac offers that and more. This masterpiece seamlessly blends simplicity and innovation, step inside, and you're greeted by an open-concept living with hardwood floors, and natural light that flows effortlessly from room to room, where the kitchen is the perfect hub for your culinary creativity, while the double-sided fireplace cozies up the heart of the home. Unwind in your private sanctuary - a primary suite with a spa-like bath on the main floor. Need flexibility? The open-concept space offers endless possibilities - a fifth bedroom, office, or playroom - you decide. End your day in the private hot tub, savoring a glass of wine from your very own vineyard. With an expansive driveway, RV and boat storage, a 3-car garage, and attached shop - this home was made for living large. Owned solar and a newer HVAC system ensure this home is as energy-efficient as it is stunning. Live the good life in El Dorado Hills schedule your private showing today.
Location
State CA
County El Dorado
Area 12602
Direction HWY 50 to El Dorado Hills Blvd, Right on Timberline Ridge Drive, Left on Timberline Ridge Court, Home on Left
Rooms
Master Bathroom Closet, Shower Stall(s), Double Sinks, Granite, Jetted Tub, Tile, Window
Master Bedroom Ground Floor
Living Room Deck Attached
Dining Room Space in Kitchen
Kitchen Granite Counter
Interior
Heating Central
Cooling Ceiling Fan(s), Central
Flooring Carpet, Tile, Wood
Fireplaces Number 1
Fireplaces Type Kitchen, Double Sided, Family Room, Gas Log
Window Features Dual Pane Full
Appliance Built-In Electric Oven, Gas Cook Top, Dishwasher, Disposal, Microwave, Plumbed For Ice Maker
Laundry Cabinets, Sink, Hookups Only, Inside Room
Exterior
Parking Features Attached, Garage Door Opener, Garage Facing Front
Garage Spaces 3.0
Fence Back Yard, Wood
Utilities Available Cable Connected, Solar, Electric, Internet Available, Natural Gas Connected
Roof Type Tile
Topography Level
Street Surface Asphalt
Porch Covered Patio, Uncovered Patio
Private Pool No
Building
Lot Description Auto Sprinkler F&R, Shape Regular, Landscape Back, Landscape Front
Story 2
Foundation Slab
Sewer In & Connected
Water Meter on Site
Schools
Elementary Schools Rescue Union
Middle Schools Rescue Union
High Schools El Dorado Union High
School District El Dorado
Others
Senior Community No
Tax ID 126-292-004-000
Special Listing Condition None
Pets Allowed Yes
Read Less Info
Want to know what your home might be worth? Contact us for a FREE valuation!

Our team is ready to help you sell your home for the highest possible price ASAP

Bought with Intero Burlingame

"Elevate Your Real Estate Experience: At Prime Block Realty, we elevate your real estate journey to extraordinary heights. Maximizing your property's potential for a lucrative sale while diligently searching for your future home. Get ready for a rewarding real estate adventure!"







