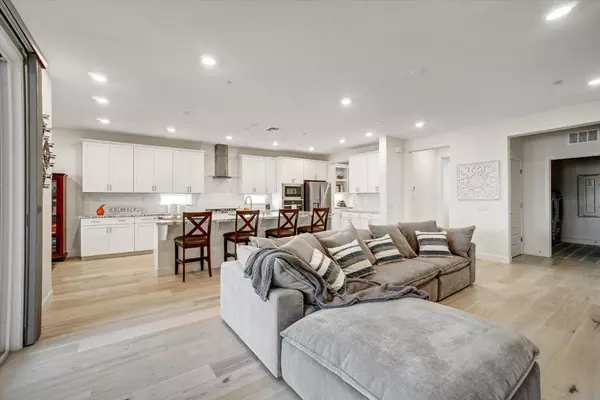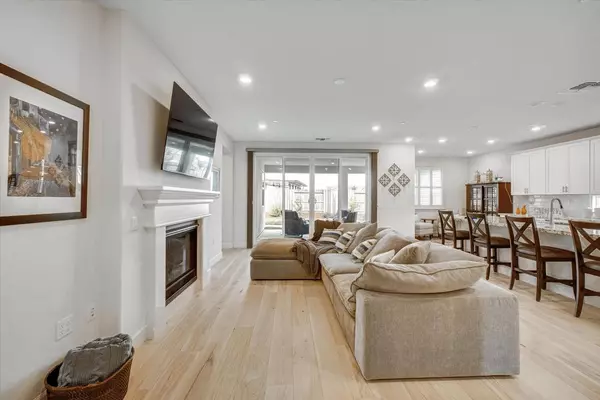$649,000
$649,000
For more information regarding the value of a property, please contact us for a free consultation.
2 Beds
3 Baths
2,079 SqFt
SOLD DATE : 11/06/2024
Key Details
Sold Price $649,000
Property Type Single Family Home
Sub Type Single Family Residence
Listing Status Sold
Purchase Type For Sale
Square Footage 2,079 sqft
Price per Sqft $312
Subdivision Heritage Placer Vineyards
MLS Listing ID 224116695
Sold Date 11/06/24
Bedrooms 2
Full Baths 2
HOA Fees $225/mo
HOA Y/N Yes
Originating Board MLS Metrolist
Year Built 2022
Lot Size 8,189 Sqft
Acres 0.188
Property Description
Welcome to this stunning home on a corner lot with tranquil greenbelt views in the desirable Heritage Placer Vineyards 55+ community! Boasting over 100k in upgrades, the home features elegant hickory hardwood flooring throughout, adding warmth and sophistication to every room. The thoughtfully designed interior includes ample cabinetry for storage, and an expansive gourmet kitchen featuring a 12ft island; perfect for everyday living and entertaining. Enjoy year-round comfort with OWNED SOLAR, SMUD utility, and two whole house fans enhancing ventilation and reducing energy costs. As a resident of this vibrant community, you'll have access to miles of nearby bike trail and a fantastic clubhouse, ideal for social gatherings and activities like pickle ball, Mahjong, gardening and music in the park. Don't miss out on the incredible opportunity to own this beautifully appointed home in an amazing gated community. Listing agent has ownership in the property.
Location
State CA
County Placer
Area 12747
Direction From Walerga, turn onto Town Center, left onto Seaton, left onto Calla Lily, Right on Nigella Circle. Home is on the corner of Calla Lily and Nigella.
Rooms
Master Bathroom Double Sinks, Dual Flush Toilet, Soaking Tub, Stone, Walk-In Closet, Window
Master Bedroom Walk-In Closet
Living Room Great Room
Dining Room Breakfast Nook, Formal Area
Kitchen Pantry Closet, Granite Counter, Island, Island w/Sink, Kitchen/Family Combo
Interior
Heating Central, Fireplace Insert, Natural Gas
Cooling Central, Whole House Fan
Flooring Stone, Tile, Wood
Fireplaces Number 1
Fireplaces Type Family Room, Gas Log
Window Features Dual Pane Full,Low E Glass Full,Window Coverings
Appliance Gas Cook Top, Built-In Gas Oven, Dishwasher, Microwave, Double Oven
Laundry Cabinets, Electric, Inside Room
Exterior
Parking Features 24'+ Deep Garage, Restrictions, Garage Door Opener, Garage Facing Front
Garage Spaces 2.0
Fence Back Yard, Wood
Pool Common Facility
Utilities Available Solar, Electric, Natural Gas Connected
Amenities Available Barbeque, Pool, Clubhouse, Recreation Facilities, Spa/Hot Tub, Tennis Courts, Trails, Gym, Park
View Garden/Greenbelt
Roof Type Tile
Topography Level
Street Surface Asphalt
Accessibility AccessibleKitchen
Handicap Access AccessibleKitchen
Porch Covered Patio
Private Pool Yes
Building
Lot Description Auto Sprinkler F&R, Corner, Gated Community, Greenbelt
Story 1
Foundation Concrete
Builder Name Lennar
Sewer Sewer Connected, Public Sewer
Water Meter on Site, Water District
Architectural Style Farmhouse
Level or Stories One
Schools
Elementary Schools Center Unified
Middle Schools Center Unified
High Schools Center Unified
School District Placer
Others
HOA Fee Include MaintenanceExterior, MaintenanceGrounds, Pool
Senior Community Yes
Restrictions Age Restrictions,Parking
Tax ID 023-500-010-000
Special Listing Condition None
Read Less Info
Want to know what your home might be worth? Contact us for a FREE valuation!

Our team is ready to help you sell your home for the highest possible price ASAP

Bought with Pure Homes

"Elevate Your Real Estate Experience: At Prime Block Realty, we elevate your real estate journey to extraordinary heights. Maximizing your property's potential for a lucrative sale while diligently searching for your future home. Get ready for a rewarding real estate adventure!"







