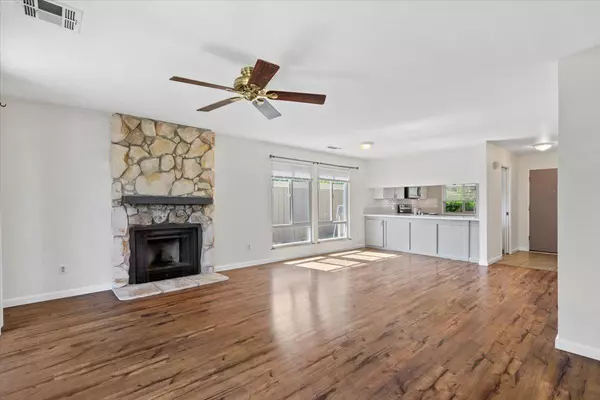$450,000
$439,000
2.5%For more information regarding the value of a property, please contact us for a free consultation.
2 Beds
2 Baths
1,122 SqFt
SOLD DATE : 10/29/2024
Key Details
Sold Price $450,000
Property Type Condo
Sub Type Condominium
Listing Status Sold
Purchase Type For Sale
Square Footage 1,122 sqft
Price per Sqft $401
Subdivision El Dorado Hills Townhomes
MLS Listing ID 224102341
Sold Date 10/29/24
Bedrooms 2
Full Baths 2
HOA Fees $360/mo
HOA Y/N Yes
Originating Board MLS Metrolist
Year Built 1974
Lot Size 1,742 Sqft
Acres 0.04
Property Description
Discover this charming 2-bedroom, 2-bath townhome nestled in the heart of El Dorado Hills, featuring a private backyard perfect for relaxation. Step inside and enjoy the spacious open floor plan, highlighted by the updated kitchen with sleek white quartz countertops and a seamless flow into the great room. The home boasts abundant natural light through large picture windows, enhanced by extensive laminate flooring throughout. The primary suite offers two closets and a convenient stall shower, and the home is designed to be barrier-free and wheelchair accessible. Outside, the fenced backyard invites you to unwind with garden beds and a patio, ideal for outdoor gatherings. HOA fee covrs water. Conveniently located near Hwy 50, you'll have easy access to restaurants, shopping, entertainment, and more.
Location
State CA
County El Dorado
Area 12602
Direction From El Dorado Hills Blvd turn right onto Saratoga Way and onto Arrowhead Way and right onto Hills Court.
Rooms
Master Bathroom Shower Stall(s), Tile
Master Bedroom Closet, Ground Floor
Living Room Great Room
Dining Room Dining/Living Combo
Kitchen Quartz Counter
Interior
Heating Central, Fireplace(s)
Cooling Central
Flooring Laminate, Tile
Fireplaces Number 1
Fireplaces Type Living Room
Window Features Dual Pane Full
Appliance Dishwasher, Disposal, Microwave, Free Standing Electric Oven, Free Standing Electric Range
Laundry Inside Area
Exterior
Parking Features Covered, Uncovered Parking Space, Guest Parking Available
Carport Spaces 1
Fence Back Yard, Fenced, Wood, Full
Utilities Available Public, Electric
Amenities Available None
Roof Type Composition
Topography Level
Street Surface Paved
Accessibility AccessibleFullBath
Handicap Access AccessibleFullBath
Porch Front Porch, Uncovered Patio
Private Pool No
Building
Lot Description Landscape Front, Low Maintenance
Story 1
Unit Location End Unit,Ground Floor
Foundation Slab
Sewer In & Connected
Water Public
Architectural Style Cottage
Level or Stories One
Schools
Elementary Schools Buckeye Union
Middle Schools Buckeye Union
High Schools El Dorado Union High
School District El Dorado
Others
HOA Fee Include Water
Senior Community No
Tax ID 120-331-007-000
Special Listing Condition None
Pets Allowed Number Limit, Cats OK, Dogs OK
Read Less Info
Want to know what your home might be worth? Contact us for a FREE valuation!

Our team is ready to help you sell your home for the highest possible price ASAP

Bought with RE/MAX Executive

"Elevate Your Real Estate Experience: At Prime Block Realty, we elevate your real estate journey to extraordinary heights. Maximizing your property's potential for a lucrative sale while diligently searching for your future home. Get ready for a rewarding real estate adventure!"







