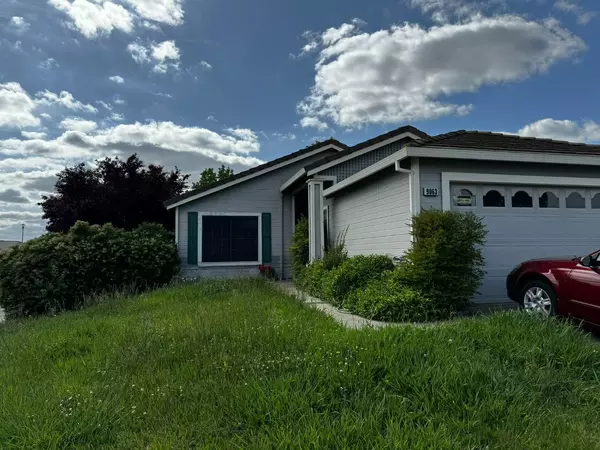$422,000
$400,000
5.5%For more information regarding the value of a property, please contact us for a free consultation.
3 Beds
2 Baths
1,158 SqFt
SOLD DATE : 10/28/2024
Key Details
Sold Price $422,000
Property Type Single Family Home
Sub Type Single Family Residence
Listing Status Sold
Purchase Type For Sale
Square Footage 1,158 sqft
Price per Sqft $364
MLS Listing ID 224042654
Sold Date 10/28/24
Bedrooms 3
Full Baths 2
HOA Y/N No
Originating Board MLS Metrolist
Year Built 1994
Lot Size 5,423 Sqft
Acres 0.1245
Property Description
Nestled on a generous corner lot in a great neighborhood, this 3-bedroom, 2-bath home offers an exceptional opportunity to create your dream dwelling with just a touch of TLC. As you step inside, you're greeted by a welcoming layout that effortlessly blends comfort with potential. The living room invites natural light through its large windows and a cozy feeling with the fireplace. The kitchen, featuring ample cabinet space and functional appliances, provides a perfect canvas for your dream design - whether you want to refresh the cabinets with a modern finish or completely revamp the layout. Each of the three bedrooms promises comfort and personal space, with the master bedroom enjoying its own private bath. Outside, the low-maintenance yard is perfect for relaxing, gardening, and entertaining. The corner lot location provides some privacy in this highly desired neighborhood. Ready to welcome its next family, this property is perfect for those looking to imprint their style and create a lifetime of memories. Don't miss your chance to view this charming fixer-upper with endless potential. A light refresh is all it takes to turn this house into your personalized home sweet home!
Location
State CA
County Sacramento
Area 10624
Direction From 99 South, take Cosumnes River Blvd, left on Cosumnes Rover, right on Heritage Hill, right on Lakemont, right on Bristol Plaza, home is on the left.
Rooms
Master Bathroom Double Sinks, Tile, Tub w/Shower Over
Master Bedroom Closet
Living Room Cathedral/Vaulted
Dining Room Dining/Family Combo
Kitchen Tile Counter
Interior
Heating Central
Cooling Central
Flooring Carpet, Tile
Fireplaces Number 1
Fireplaces Type Living Room, Gas Piped
Appliance Free Standing Gas Range, Hood Over Range, Dishwasher, Disposal
Laundry Inside Area
Exterior
Parking Features Garage Door Opener, Garage Facing Front
Garage Spaces 2.0
Fence Back Yard, Wood
Utilities Available Electric, Natural Gas Connected
Roof Type Shingle
Private Pool No
Building
Lot Description Corner, Curb(s)/Gutter(s), Shape Regular, Low Maintenance
Story 1
Foundation Slab
Sewer In & Connected
Water Public
Schools
Elementary Schools Elk Grove Unified
Middle Schools Elk Grove Unified
High Schools Elk Grove Unified
School District Sacramento
Others
Senior Community No
Tax ID 121-0550-011-0000
Special Listing Condition Probate Listing, Subject to Court Confirmation
Read Less Info
Want to know what your home might be worth? Contact us for a FREE valuation!

Our team is ready to help you sell your home for the highest possible price ASAP

Bought with KW CA Premier - Sacramento
"Elevate Your Real Estate Experience: At Prime Block Realty, we elevate your real estate journey to extraordinary heights. Maximizing your property's potential for a lucrative sale while diligently searching for your future home. Get ready for a rewarding real estate adventure!"







