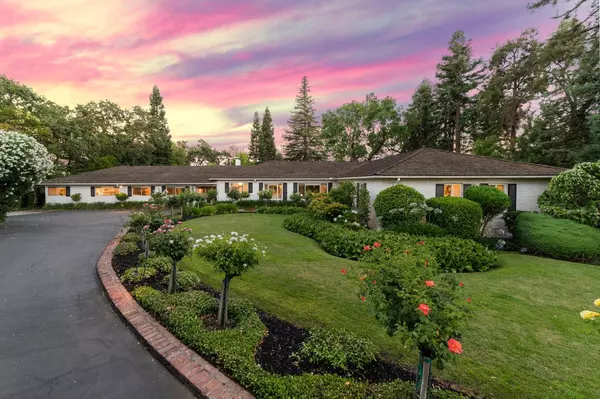$2,350,000
$2,499,000
6.0%For more information regarding the value of a property, please contact us for a free consultation.
6 Beds
4 Baths
4,735 SqFt
SOLD DATE : 10/10/2024
Key Details
Sold Price $2,350,000
Property Type Single Family Home
Sub Type Single Family Residence
Listing Status Sold
Purchase Type For Sale
Square Footage 4,735 sqft
Price per Sqft $496
Subdivision Wilhaggin West
MLS Listing ID 224069744
Sold Date 10/10/24
Bedrooms 6
Full Baths 4
HOA Y/N No
Originating Board MLS Metrolist
Year Built 1947
Lot Size 1.000 Acres
Acres 1.0
Property Description
This charming updated residence blends classic elegance with modern conveniences. Enjoy a sprawling single-story living space on a lush, flat 1-acre lot. The formal living room boasts original wood flooring, numerous windows & a wood-burning fireplace. The updated kitchen features a massive quartzite island, Thermador & SubZero appliances & a scullery with a wine fridge & sink. The family room showcases a copper hood above the fireplace & brick flooring, leading to a charming patio ideal for outdoor entertaining. The master suite is a luxurious retreat with a double-sided fireplace, spa-like bath featuring a walk-in steam shower, heated floors, soaking tub, double sinks & a walk-in closet. The home includes 4 addl. beds & 2 baths. The bonus room features sliding glass doors & leads to a laundry room with ample storage. The guest casita offers a private retreat with its own bath. The expansive backyard features a croquet-worthy lawn, greenhouse, garden & pool with a diving board & slide. The patio provides a serene space to enjoy the meticulously manicured landscaping. The home is approached by a meandering driveway leading to a gated parking area & carport. This charming ranch-style home is located in a neighborhood with top-rated schools & close to Jesuit High School
Location
State CA
County Sacramento
Area 10864
Direction 50 to Watt (north), right on Fair Oaks Blvd, right on Wilhaggin Dr, home is on left.
Rooms
Master Bathroom Bidet, Shower Stall(s), Double Sinks, Steam, Tub, Multiple Shower Heads, Walk-In Closet, Radiant Heat
Living Room Other
Dining Room Formal Area
Kitchen Pantry Closet, Stone Counter, Island w/Sink
Interior
Interior Features Formal Entry, Storage Area(s)
Heating Central, Fireplace(s), Wood Stove
Cooling Central, MultiUnits
Flooring Tile, Wood, See Remarks
Window Features Dual Pane Partial
Appliance Free Standing Gas Range, Built-In Refrigerator, Dishwasher, Disposal, Microwave, Double Oven, Warming Drawer, Wine Refrigerator
Laundry Cabinets, Space For Frzr/Refr, See Remarks, Inside Room
Exterior
Exterior Feature Dog Run
Parking Features No Garage, Boat Storage, RV Access, Covered, Detached, RV Storage, See Remarks
Carport Spaces 2
Fence Metal, Fenced, Wood
Pool Built-In
Utilities Available Cable Connected, Internet Available, Natural Gas Connected
Roof Type Shake
Topography Trees Many
Porch Front Porch, Covered Patio
Private Pool Yes
Building
Lot Description Auto Sprinkler F&R, Curb(s)/Gutter(s), Garden, Landscape Back, Landscape Front, See Remarks
Story 1
Foundation Raised, Slab
Sewer In & Connected
Water Public
Architectural Style Ranch
Schools
Elementary Schools San Juan Unified
Middle Schools San Juan Unified
High Schools San Juan Unified
School District Sacramento
Others
Senior Community No
Tax ID 292-0241-023-0000
Special Listing Condition None
Read Less Info
Want to know what your home might be worth? Contact us for a FREE valuation!

Our team is ready to help you sell your home for the highest possible price ASAP

Bought with Intero Real Estate Services

"Elevate Your Real Estate Experience: At Prime Block Realty, we elevate your real estate journey to extraordinary heights. Maximizing your property's potential for a lucrative sale while diligently searching for your future home. Get ready for a rewarding real estate adventure!"







