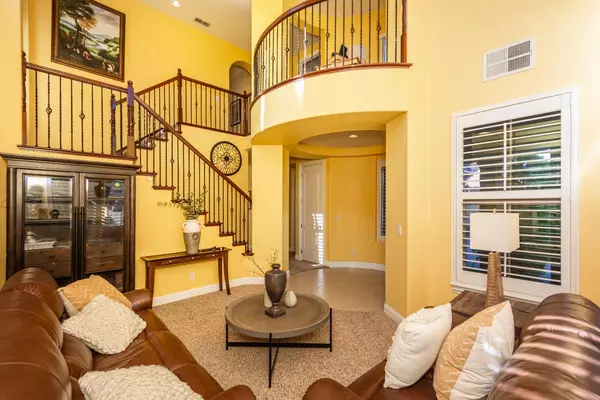$850,000
$850,000
For more information regarding the value of a property, please contact us for a free consultation.
4 Beds
3 Baths
2,926 SqFt
SOLD DATE : 10/07/2024
Key Details
Sold Price $850,000
Property Type Single Family Home
Sub Type Single Family Residence
Listing Status Sold
Purchase Type For Sale
Square Footage 2,926 sqft
Price per Sqft $290
Subdivision Empire Ranch
MLS Listing ID 224092292
Sold Date 10/07/24
Bedrooms 4
Full Baths 2
HOA Fees $50/mo
HOA Y/N Yes
Originating Board MLS Metrolist
Year Built 2007
Lot Size 7,797 Sqft
Acres 0.179
Property Description
PRICED TO SELL!! This home is in the prestigious Empire Ranch neighborhood of Folsom, meticulously maintained by its original owners, featuring 2,926 sqft of luxury with 4 bedrooms, 2.5 bathrooms, and an array of upscale amenities. Owned solar panels, dual fireplaces, a chef's dream kitchen with granite countertops, and a conveniently included washer and dryer are just the beginning. This property stands on a coveted corner lot, offering manicured landscapes and a private backyard oasis, and is ideally located within walking distance of award-winning Vista Del Lago High School and Russel Ranch Elementary. The home's prime location is further enhanced by its proximity to highways, Palladio malls, and breathtaking lake views from the living room and bedrooms. Additional highlights include plantation shutters, an impressive eight-foot entry door, and a staggered three-car garage, making this Empire Ranch residence not just a house, but a lifestyle opportunity in a prime location, promising luxury, comfort, and sophistication ready to welcome you home. GRAB IT BEFORE IT GO..
Location
State CA
County Sacramento
Area 10630
Direction Take E Bidwell EXIT in Folsom. Turn right onto Iron Point Rd. 1.1 mi. Turn left onto Carpenter Hill Rd. 0.4 mi. Turn right onto Fenceline Dr. 0.2 mi. (house will on your left
Rooms
Master Bathroom Double Sinks, Soaking Tub
Master Bedroom Balcony, Walk-In Closet
Living Room View
Dining Room Formal Area
Kitchen Breakfast Area, Pantry Closet, Granite Counter, Island w/Sink, Kitchen/Family Combo
Interior
Heating Central, Gas
Cooling Ceiling Fan(s), Central, MultiZone
Flooring Carpet, Tile
Fireplaces Number 2
Fireplaces Type Living Room, Master Bedroom, Gas Log, Gas Piped, Gas Starter
Appliance Built-In Electric Oven, Gas Cook Top, Dishwasher, Disposal, Microwave
Laundry Electric, Gas Hook-Up, Ground Floor, Washer Included
Exterior
Parking Features EV Charging, Tandem Garage, Garage Door Opener, Garage Facing Front
Garage Spaces 3.0
Fence Back Yard, Fenced, Wood, Full
Utilities Available Cable Available, Dish Antenna, DSL Available, Solar, Electric, Underground Utilities, Internet Available, Natural Gas Connected
Amenities Available None
Roof Type Shingle
Topography Lot Sloped,Trees Few
Street Surface Asphalt,Paved
Private Pool No
Building
Lot Description Corner, Landscape Back, Landscape Front
Story 2
Foundation ConcreteGrid, Slab
Sewer Sewer Connected, Sewer in Street, In & Connected, Public Sewer
Water Meter on Site, Water District, Public
Level or Stories Two
Schools
Elementary Schools Folsom-Cordova
Middle Schools Folsom-Cordova
High Schools Folsom-Cordova
School District Sacramento
Others
Senior Community No
Tax ID 072-2510-020-0000
Special Listing Condition None
Pets Allowed Yes
Read Less Info
Want to know what your home might be worth? Contact us for a FREE valuation!

Our team is ready to help you sell your home for the highest possible price ASAP

Bought with Realty Direct Group

"Elevate Your Real Estate Experience: At Prime Block Realty, we elevate your real estate journey to extraordinary heights. Maximizing your property's potential for a lucrative sale while diligently searching for your future home. Get ready for a rewarding real estate adventure!"







