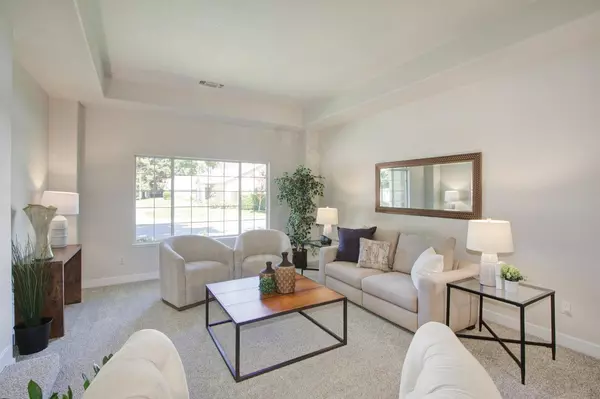$875,000
$875,000
For more information regarding the value of a property, please contact us for a free consultation.
5 Beds
3 Baths
3,611 SqFt
SOLD DATE : 09/26/2024
Key Details
Sold Price $875,000
Property Type Single Family Home
Sub Type Single Family Residence
Listing Status Sold
Purchase Type For Sale
Square Footage 3,611 sqft
Price per Sqft $242
Subdivision Gold River
MLS Listing ID 224080863
Sold Date 09/26/24
Bedrooms 5
Full Baths 3
HOA Fees $235/mo
HOA Y/N Yes
Originating Board MLS Metrolist
Year Built 1995
Lot Size 8,268 Sqft
Acres 0.1898
Property Description
Wonderful Opportunity in Mother Lode Village * 5 bedrooms + Game Room * Largest floor plan by J&R Homes * 3600 sq ft. * New HVAC Units * Brand new carpet & LVP flooring, all new interior paint including kitchen cabinets. Spacious kitchen with new stainless steel KitchenAid oven & microwave and charming breakfast nook with bay window. Step down to the warm and inviting family room with brick fireplace and large custom built-in shelving. Plenty of room to entertain with formal living and dining rooms. Private primary suite boasts spacious sitting area and bathroom with double vanities, large soaking tub, and generously-sized walk-in closet. Three additional bedrooms, another full bathroom, and an oversized game room complete the upstairs. Remote downstairs bedroom & full bath. Laundry room offers access to the 3- car garage and the beautiful backyard with grassy area, patio for entertaining, and water feature. Easy access to the river and CSUS Aquatic Center. Gold River HOA includes front yard maintenance, security patrol, and the greenbelt / walking trails.
Location
State CA
County Sacramento
Area 10670
Direction From Highway 50 to Hazel Avenue, turn left onto Gold Country Blvd; Turn right onto Blue Ledge Dr; Turn right onto Old Eureka Way; House is on the right
Rooms
Master Bathroom Shower Stall(s), Double Sinks, Tub, Walk-In Closet, Window
Master Bedroom Sitting Area
Living Room Other
Dining Room Formal Room
Kitchen Breakfast Area, Pantry Closet, Island, Tile Counter
Interior
Heating Central, Fireplace(s), MultiUnits
Cooling Ceiling Fan(s), Central, MultiUnits
Flooring Carpet, Simulated Wood, Tile
Fireplaces Number 1
Fireplaces Type Family Room, Gas Starter
Appliance Built-In Electric Oven, Gas Cook Top, Gas Water Heater, Dishwasher, Microwave
Laundry Cabinets, Sink, Ground Floor, Inside Room
Exterior
Parking Features Attached, Garage Door Opener
Garage Spaces 3.0
Fence Back Yard
Utilities Available Cable Available, Public, Electric, Internet Available, Natural Gas Connected
Amenities Available Greenbelt, Trails
Roof Type Tile
Street Surface Paved
Private Pool No
Building
Lot Description Auto Sprinkler F&R, Landscape Back, Landscape Front
Story 2
Foundation Slab
Sewer In & Connected
Water Private
Architectural Style Contemporary
Schools
Elementary Schools San Juan Unified
Middle Schools San Juan Unified
High Schools San Juan Unified
School District Sacramento
Others
HOA Fee Include MaintenanceGrounds, Security
Senior Community No
Restrictions Signs,Exterior Alterations,Parking
Tax ID 069-0620-021-0000
Special Listing Condition None
Read Less Info
Want to know what your home might be worth? Contact us for a FREE valuation!

Our team is ready to help you sell your home for the highest possible price ASAP

Bought with Realty One Group Complete

"Elevate Your Real Estate Experience: At Prime Block Realty, we elevate your real estate journey to extraordinary heights. Maximizing your property's potential for a lucrative sale while diligently searching for your future home. Get ready for a rewarding real estate adventure!"







