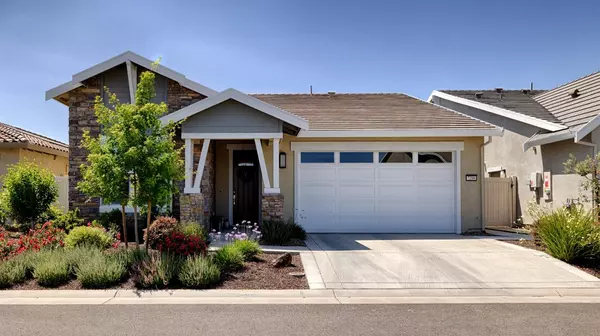$627,500
$624,500
0.5%For more information regarding the value of a property, please contact us for a free consultation.
3 Beds
2 Baths
1,884 SqFt
SOLD DATE : 08/30/2024
Key Details
Sold Price $627,500
Property Type Single Family Home
Sub Type Single Family Residence
Listing Status Sold
Purchase Type For Sale
Square Footage 1,884 sqft
Price per Sqft $333
Subdivision Heritage Solaire
MLS Listing ID 224049289
Sold Date 08/30/24
Bedrooms 3
Full Baths 2
HOA Fees $279/mo
HOA Y/N Yes
Originating Board MLS Metrolist
Year Built 2021
Lot Size 5,249 Sqft
Acres 0.1205
Property Description
Welcome to a lifestyle of luxury and comfort in this stunning, immaculate 3 bedroom, 2 bathroom home located in the prestigious 55+ community of Heritage Solaire. With over $94,000 in upgrades and owned solar panels, this residence epitomizes upscale living. Step inside to discover luxury vinyl plank flooring that guides you through the open-concept living spaces adorned with decorator lighting from Minka-Lavery and Minka-Aire ceiling fans, creating an ambiance of elegance and sophistication. Attention to detail is evident throughout, with Hunter Douglas Shutters featuring 4 1/2" louvers enhancing both style and functionality. The chef's kitchen is a culinary masterpiece with stunning espresso cabinets, quartz countertops and marble backsplash, double ovens, 36" 5-burner gas cooktop, roll-out shelves, and a "Twisty Susan" ensuring maximum convenience and storage. Entertain in style in the fully landscaped backyard, complete with an expanded patio, pergola, fountain, and landscape lighting, surrounded by lush plants and trees, offering a serene outdoor retreat. Additional features include garage epoxy flooring and custom cabinets, providing storage and organization. Enjoy the Resort Lifestyle with access to the clubhouse, pool, tennis courts, gym and many other fun activities.
Location
State CA
County Placer
Area 12747
Direction West on Pleasant Grove, left on Daystar Dr, right on Element Ln, right on Taurus Ln, left on Universal Ln
Rooms
Master Bathroom Shower Stall(s), Double Sinks
Master Bedroom Walk-In Closet
Living Room Great Room
Dining Room Dining/Living Combo
Kitchen Pantry Cabinet, Quartz Counter, Island w/Sink
Interior
Heating Central
Cooling Ceiling Fan(s), Central
Flooring Tile, Vinyl
Window Features Dual Pane Full,Window Coverings
Appliance Gas Cook Top, Dishwasher, Disposal, Double Oven, Plumbed For Ice Maker, Tankless Water Heater, ENERGY STAR Qualified Appliances
Laundry Cabinets, Sink, Hookups Only, Inside Room
Exterior
Parking Features Attached, Garage Door Opener, Garage Facing Front
Garage Spaces 2.0
Fence Back Yard, Wood
Pool Built-In, Common Facility, Gunite Construction
Utilities Available Public, Solar, Internet Available
Amenities Available Barbeque, Clubhouse, Recreation Facilities, Exercise Room, Game Court Exterior, Game Court Interior, Spa/Hot Tub, Tennis Courts
Roof Type Other
Topography Level
Street Surface Paved
Accessibility AccessibleFullBath
Handicap Access AccessibleFullBath
Porch Covered Patio
Private Pool Yes
Building
Lot Description Auto Sprinkler F&R, Gated Community, Landscape Back, Landscape Front
Story 1
Foundation Slab
Builder Name Lennar
Sewer Public Sewer
Water Public
Architectural Style Contemporary
Schools
Elementary Schools Roseville City
Middle Schools Roseville City
High Schools Roseville Joint
School District Placer
Others
HOA Fee Include MaintenanceGrounds, Pool
Senior Community Yes
Restrictions Age Restrictions,Exterior Alterations
Tax ID 496-430-033-000
Special Listing Condition None
Pets Allowed Yes
Read Less Info
Want to know what your home might be worth? Contact us for a FREE valuation!

Our team is ready to help you sell your home for the highest possible price ASAP

Bought with RE/MAX Gold

"Elevate Your Real Estate Experience: At Prime Block Realty, we elevate your real estate journey to extraordinary heights. Maximizing your property's potential for a lucrative sale while diligently searching for your future home. Get ready for a rewarding real estate adventure!"







