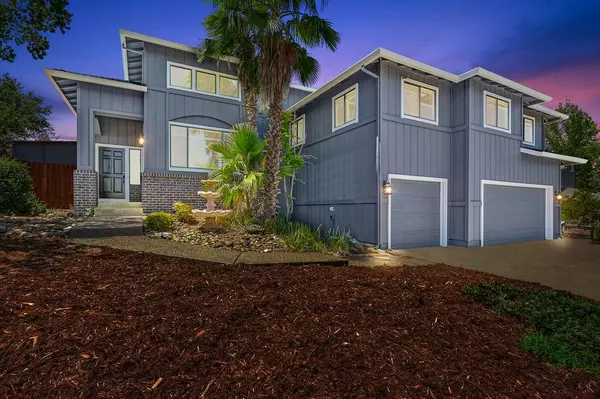$820,000
$825,000
0.6%For more information regarding the value of a property, please contact us for a free consultation.
4 Beds
3 Baths
2,393 SqFt
SOLD DATE : 08/16/2024
Key Details
Sold Price $820,000
Property Type Single Family Home
Sub Type Single Family Residence
Listing Status Sold
Purchase Type For Sale
Square Footage 2,393 sqft
Price per Sqft $342
MLS Listing ID 224051922
Sold Date 08/16/24
Bedrooms 4
Full Baths 2
HOA Y/N No
Originating Board MLS Metrolist
Year Built 1993
Lot Size 0.430 Acres
Acres 0.43
Property Description
Breathtaking VIEWS! Gorgeous Contemporary 4 bd 2.5 bath on a large .43 acre lot. Located in highly desired location of Crescent Ridge El Dorado Hills overlooking both the sunrise and sunset skyline. Home boasts high dramatic ceilings in formal dining & formal living room. Light & bright open floor plan. Large private master suite w/gas double sided fireplace, updated bathroom with soaking tub, double sink vanity, walk-in closet, with large windows overlooking private backyard with a pool. Improvements include: newer wood flooring, granite kitchen counter tops, appliances, fresh exterior paint, and new roof. Easy entertaining inside and out. Close to TOP RATED schools within the Buckeye School District including William Brooks Elementary, Rolling Hills Middle School and Oak Ridge High. No HOA, No Mello-Roos. Minutes from HWY 50 for easy commute and close to El Dorado Hills Town Center, shopping, dining and much more!
Location
State CA
County El Dorado
Area 12602
Direction HWY 50 to Saratoga to left on Platt Circle to address on the left.
Rooms
Family Room Other
Master Bathroom Closet, Shower Stall(s), Double Sinks, Jetted Tub, Stone, Marble, Window
Master Bedroom Closet, Walk-In Closet
Living Room Great Room
Dining Room Breakfast Nook, Formal Room, Dining/Family Combo, Dining/Living Combo
Kitchen Breakfast Area, Island, Stone Counter, Kitchen/Family Combo
Interior
Interior Features Formal Entry
Heating Fireplace(s)
Cooling Ceiling Fan(s), Central
Flooring Carpet, Tile, Wood, Other
Fireplaces Number 2
Fireplaces Type Master Bedroom, Family Room
Appliance Built-In Electric Oven, Hood Over Range, Dishwasher, Disposal
Laundry Inside Room
Exterior
Parking Features Garage Door Opener, Garage Facing Front
Garage Spaces 3.0
Pool Built-In
Utilities Available Cable Available, Internet Available, Natural Gas Connected
View City Lights, Hills, Other
Roof Type Composition
Topography Level,Trees Few,Rock Outcropping,Upslope
Street Surface Paved
Private Pool Yes
Building
Lot Description See Remarks, Other, Low Maintenance
Story 2
Foundation Raised
Sewer In & Connected, Other
Water Public
Architectural Style Ranch, Other
Schools
Elementary Schools Buckeye Union
Middle Schools Buckeye Union
High Schools El Dorado Union High
School District El Dorado
Others
Senior Community No
Tax ID 120-511-008-000
Special Listing Condition None
Pets Allowed Yes
Read Less Info
Want to know what your home might be worth? Contact us for a FREE valuation!

Our team is ready to help you sell your home for the highest possible price ASAP

Bought with Re/Max Gold Fair Oaks

"Elevate Your Real Estate Experience: At Prime Block Realty, we elevate your real estate journey to extraordinary heights. Maximizing your property's potential for a lucrative sale while diligently searching for your future home. Get ready for a rewarding real estate adventure!"







