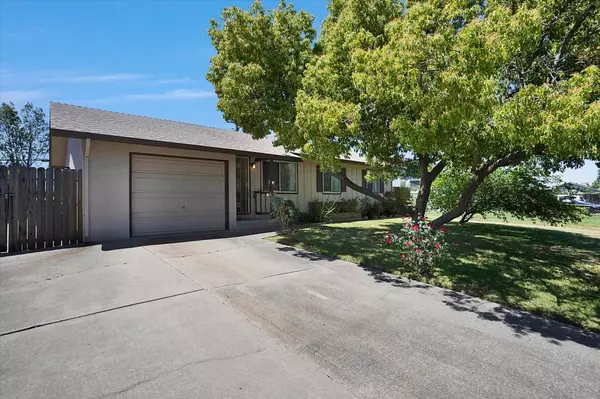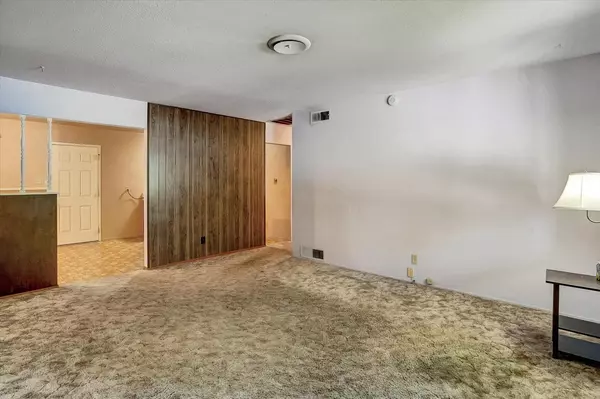$385,000
$379,999
1.3%For more information regarding the value of a property, please contact us for a free consultation.
3 Beds
2 Baths
1,102 SqFt
SOLD DATE : 08/12/2024
Key Details
Sold Price $385,000
Property Type Single Family Home
Sub Type Single Family Residence
Listing Status Sold
Purchase Type For Sale
Square Footage 1,102 sqft
Price per Sqft $349
Subdivision Larchmont Village 12
MLS Listing ID 224053145
Sold Date 08/12/24
Bedrooms 3
Full Baths 1
HOA Y/N No
Originating Board MLS Metrolist
Year Built 1960
Lot Size 7,405 Sqft
Acres 0.17
Property Description
This well-maintained home is ready for a new family. Full of character and charm, it features an inviting, tree-shaded front yard and a spacious backyard. This 3-bedroom, 1.5-bath home includes a roomy eat-in kitchen with granite countertops and an adjoining laundry room with cabinets and a half bath. All bedrooms are equipped with ceiling fans, and two of them have shutters. The backyard offers ample space for entertaining family and friends, with a designated BBQ area, an outdoor living area with a covered patio, and plenty of room to add a pool or a play area for children. Easy freeway access and close to schools and shopping.
Location
State CA
County Sacramento
Area 10660
Direction Elkhorn Blvd to Larchmont Dr. Property is also accessible from 80 E to Watts Ave to Turner Dr to Larchmont.
Rooms
Living Room Other
Dining Room Space in Kitchen
Kitchen Breakfast Area, Granite Counter
Interior
Heating Central
Cooling Ceiling Fan(s), Central
Flooring Carpet, Linoleum
Appliance Free Standing Gas Range
Laundry Cabinets, Inside Room
Exterior
Exterior Feature BBQ Built-In
Parking Features Garage Facing Front
Garage Spaces 1.0
Fence Back Yard, Chain Link, Fenced, Front Yard
Utilities Available Public
Roof Type Composition
Porch Covered Patio
Private Pool No
Building
Lot Description Shape Regular
Story 1
Foundation Raised
Sewer Public Sewer
Water Public
Schools
Elementary Schools Twin Rivers Unified
Middle Schools Twin Rivers Unified
High Schools Twin Rivers Unified
School District Sacramento
Others
Senior Community No
Tax ID 200-0043-002-0000
Special Listing Condition Other
Read Less Info
Want to know what your home might be worth? Contact us for a FREE valuation!

Our team is ready to help you sell your home for the highest possible price ASAP

Bought with eXp Realty of California Inc

"Elevate Your Real Estate Experience: At Prime Block Realty, we elevate your real estate journey to extraordinary heights. Maximizing your property's potential for a lucrative sale while diligently searching for your future home. Get ready for a rewarding real estate adventure!"







