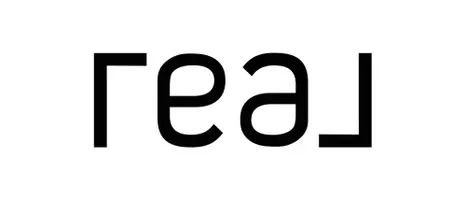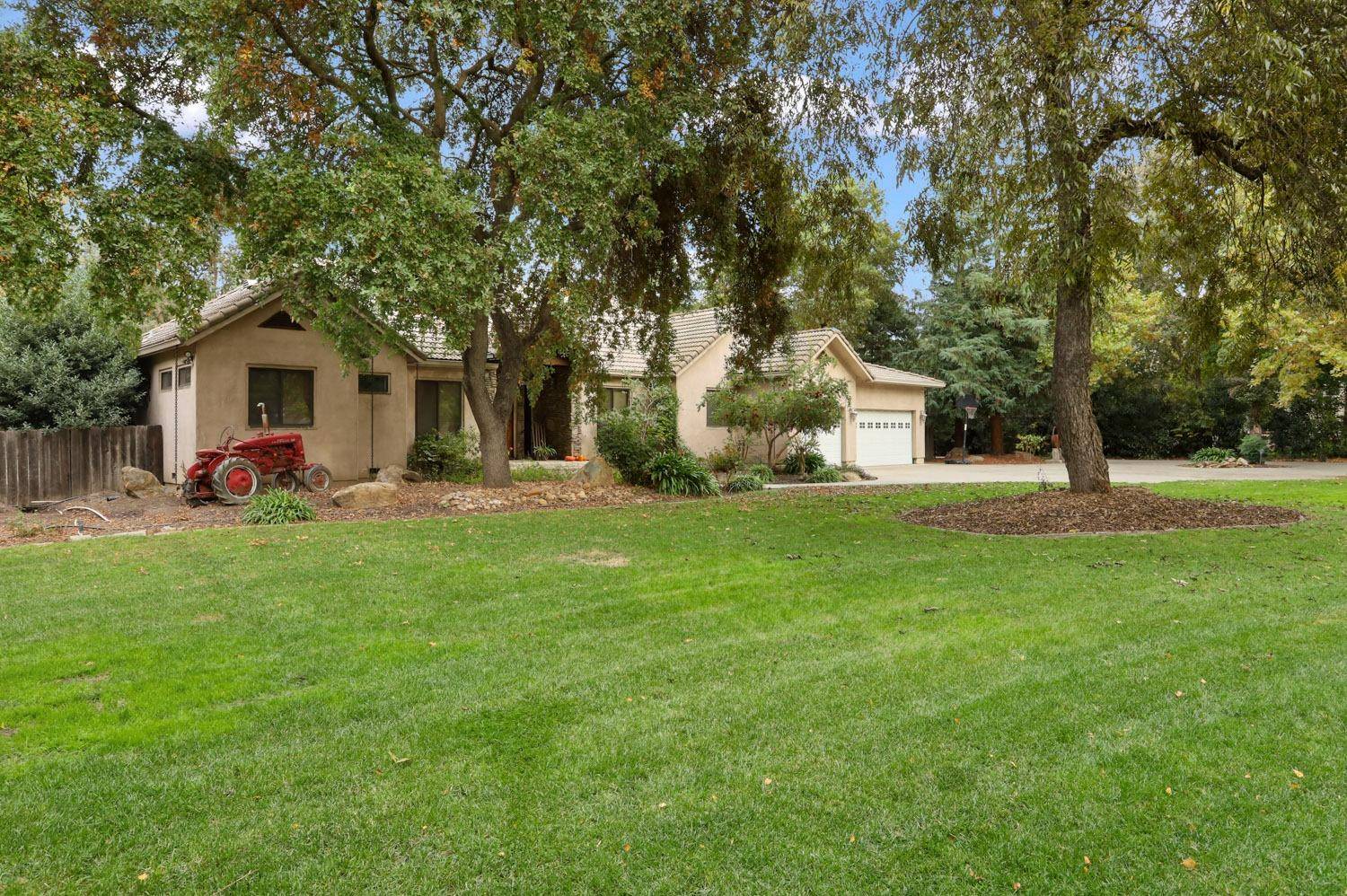$1,425,888
$1,425,888
For more information regarding the value of a property, please contact us for a free consultation.
4 Beds
3 Baths
3,019 SqFt
SOLD DATE : 08/05/2024
Key Details
Sold Price $1,425,888
Property Type Single Family Home
Sub Type Single Family Residence
Listing Status Sold
Purchase Type For Sale
Square Footage 3,019 sqft
Price per Sqft $472
MLS Listing ID 224065017
Sold Date 08/05/24
Bedrooms 4
Full Baths 3
HOA Y/N No
Year Built 2004
Lot Size 2.000 Acres
Acres 2.0
Property Sub-Type Single Family Residence
Source MLS Metrolist
Property Description
Discover a rare gem in Old Morada! This 3109 sq. ft. ranch house on 2 lush acres is a haven of comfort, luxury, and natural beauty. With 4 beds, 3 baths, and an office option, it's spacious and accommodating. The 3-car garage provides ample storage. Majestic century-old oak and sycamore trees offer privacy and tranquility. The chef's dream kitchen features a 5' x 9' granite island, double ovens, 2 dishwashers, and more. The master bath boasts handcrafted copper double sinks and a stone-built bathtub. Custom cherry cabinets, high vaulted ceilings, and Douglas Fir wood floors add warmth and character. Outdoors, enjoy an outdoor kitchen, a Pebble Tech pool, a wood-fired pizza oven, a fire pit, and fruit trees. There's also a 40x60 shop with a hydraulic car lift and solar. Don't miss your chance to experience Morada living in this modern luxury oasis!
Location
State CA
County San Joaquin
Area 20706
Direction 99 to Morada Ln. East on Morada then north on Oakwilde. Home is on the east side of the road.
Rooms
Basement Partial
Guest Accommodations No
Master Bathroom Double Sinks, Tub, Multiple Shower Heads
Master Bedroom Walk-In Closet
Living Room Great Room
Dining Room Space in Kitchen, Dining/Living Combo
Kitchen Pantry Closet, Granite Counter, Island w/Sink
Interior
Heating Central, Natural Gas
Cooling Ceiling Fan(s), Central, Whole House Fan, See Remarks
Flooring Wood, See Remarks
Fireplaces Number 3
Fireplaces Type Living Room, Master Bedroom, Pellet Stove, Family Room, Gas Log
Window Features Dual Pane Full
Appliance Built-In Gas Oven, Built-In Refrigerator, Compactor, Dishwasher, Disposal, Double Oven, Tankless Water Heater
Laundry Cabinets, Sink, Electric, Gas Hook-Up, Ground Floor, Inside Room
Exterior
Exterior Feature Kitchen, Wet Bar, Fire Pit
Parking Features Attached
Garage Spaces 3.0
Pool Built-In
Utilities Available Cable Connected, Public, Solar, Underground Utilities
Roof Type Tile
Street Surface Asphalt
Private Pool Yes
Building
Lot Description Auto Sprinkler F&R, Garden, Landscape Back, Landscape Front
Story 1
Foundation ConcretePerimeter
Sewer Septic Connected, Septic System
Water Well
Architectural Style Ranch
Schools
Elementary Schools Lodi Unified
Middle Schools Lodi Unified
High Schools Lodi Unified
School District San Joaquin
Others
Senior Community No
Tax ID 085-110-85
Special Listing Condition None
Read Less Info
Want to know what your home might be worth? Contact us for a FREE valuation!

Our team is ready to help you sell your home for the highest possible price ASAP

Bought with PMZ Real Estate
"Elevate Your Real Estate Experience: At Prime Block Realty, we elevate your real estate journey to extraordinary heights. Maximizing your property's potential for a lucrative sale while diligently searching for your future home. Get ready for a rewarding real estate adventure!"







