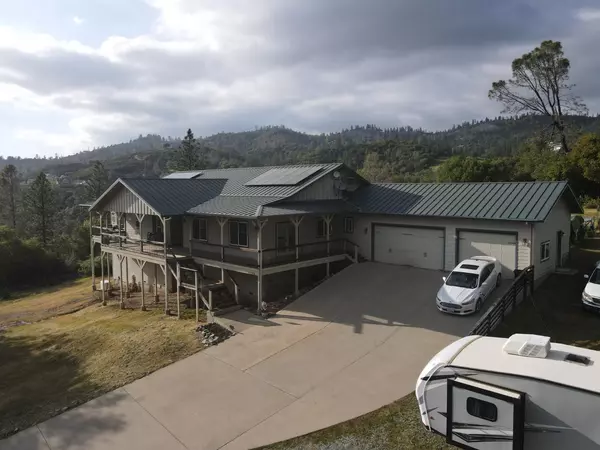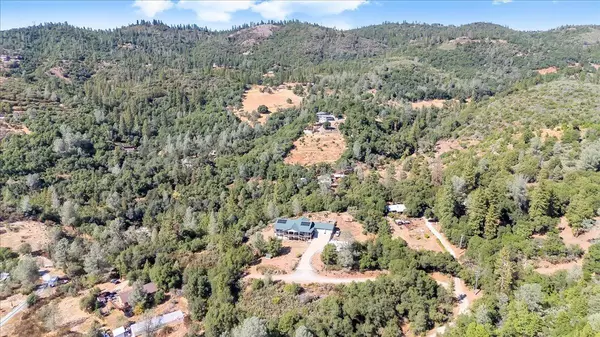$835,000
$779,000
7.2%For more information regarding the value of a property, please contact us for a free consultation.
3 Beds
4 Baths
2,786 SqFt
SOLD DATE : 06/19/2024
Key Details
Sold Price $835,000
Property Type Single Family Home
Sub Type Single Family Residence
Listing Status Sold
Purchase Type For Sale
Square Footage 2,786 sqft
Price per Sqft $299
MLS Listing ID 224043670
Sold Date 06/19/24
Bedrooms 3
Full Baths 3
HOA Y/N No
Originating Board MLS Metrolist
Year Built 2008
Lot Size 5.630 Acres
Acres 5.63
Property Description
ONE OF A KIND! 2700+ square foot Ranch home in Murphys. This private home sits on 5.63 Acres with beautiful forest and mountain views from wrap around decking. Beautiful & durable lifetime metal roof & OWNED solar.3 bedroom 3.5 bath with master suite & junior suite. 3 Bonus rooms currently an Office, Guest Room & Work out room. Large open kitchen features 6 burner DCS gas range with large island & sink with seating. Granite countertops and travertine tile flooring. Plenty of cabinets and Walk in pantry. Formal dining area. Luxury vinyl waterproof & scratch resistant flooring throughout. Living room with large stone hearth and wood burning fireplace. Access back patio from french doors off the livingroom. Giant Master suite with walk in closet jetted tub, dual sinks, granite counters and large tile shower. Back patio features hot tub and flat screen TV. Large laundry room with shelving , outside access and sink. Large under house storage area. Open parking areas and 3 car garage to store cars and toys. RV and/or Boat parking possible. Located on private gravel drive this home is just 10 minutes from Main Street Murphys. Enjoy Wine Tasting Venues, Boutique shopping and fabulous dining choices! Area lakes for boating and fishing, Bear Valley ski resort just 45 minutes away.
Location
State CA
County Calaveras
Area 22027
Direction Take Peninsula Gulch when you get into Murphys off 4 Stay to the right on Skunk Ranch Make your second right after the little bridge on Mine Dump (dirt road) Stay to the left all the way to the top of the hill. You'll see the Prest 2233 sign at the last left and then 2nd driveway on the right
Rooms
Master Bathroom Double Sinks, Granite, Jetted Tub, Stone
Master Bedroom Walk-In Closet, Outside Access
Living Room Cathedral/Vaulted, Deck Attached
Dining Room Formal Area
Kitchen Breakfast Area, Pantry Closet, Granite Counter, Island w/Sink
Interior
Interior Features Cathedral Ceiling, Storage Area(s)
Heating Central, Fireplace(s)
Cooling Ceiling Fan(s), Evaporative Cooler, Window Unit(s)
Flooring Tile, Vinyl, See Remarks
Fireplaces Number 1
Fireplaces Type Wood Burning
Equipment Water Filter System
Window Features Dual Pane Full
Appliance Free Standing Refrigerator, Built-In Gas Oven, Built-In Gas Range, Dishwasher, Disposal, Microwave, Tankless Water Heater
Laundry Cabinets, Inside Room
Exterior
Parking Features Attached, RV Possible, Garage Door Opener, Garage Facing Front, Uncovered Parking Spaces 2+
Garage Spaces 3.0
Fence Partial
Utilities Available Propane Tank Leased, Solar, Internet Available
View Forest, Mountains
Roof Type Metal
Topography Lot Grade Varies
Street Surface Gravel
Porch Front Porch, Back Porch, Covered Deck, Covered Patio
Private Pool No
Building
Lot Description Private, Dead End, Low Maintenance
Story 1
Foundation PillarPostPier
Sewer Septic System
Water Well
Schools
Elementary Schools Mark Twain Union
Middle Schools Mark Twain Union
High Schools Brett Harte Union
School District Calaveras
Others
Senior Community No
Tax ID 068-037-003
Special Listing Condition None
Pets Allowed Yes
Read Less Info
Want to know what your home might be worth? Contact us for a FREE valuation!

Our team is ready to help you sell your home for the highest possible price ASAP

Bought with Non-MLS Office

"Elevate Your Real Estate Experience: At Prime Block Realty, we elevate your real estate journey to extraordinary heights. Maximizing your property's potential for a lucrative sale while diligently searching for your future home. Get ready for a rewarding real estate adventure!"







