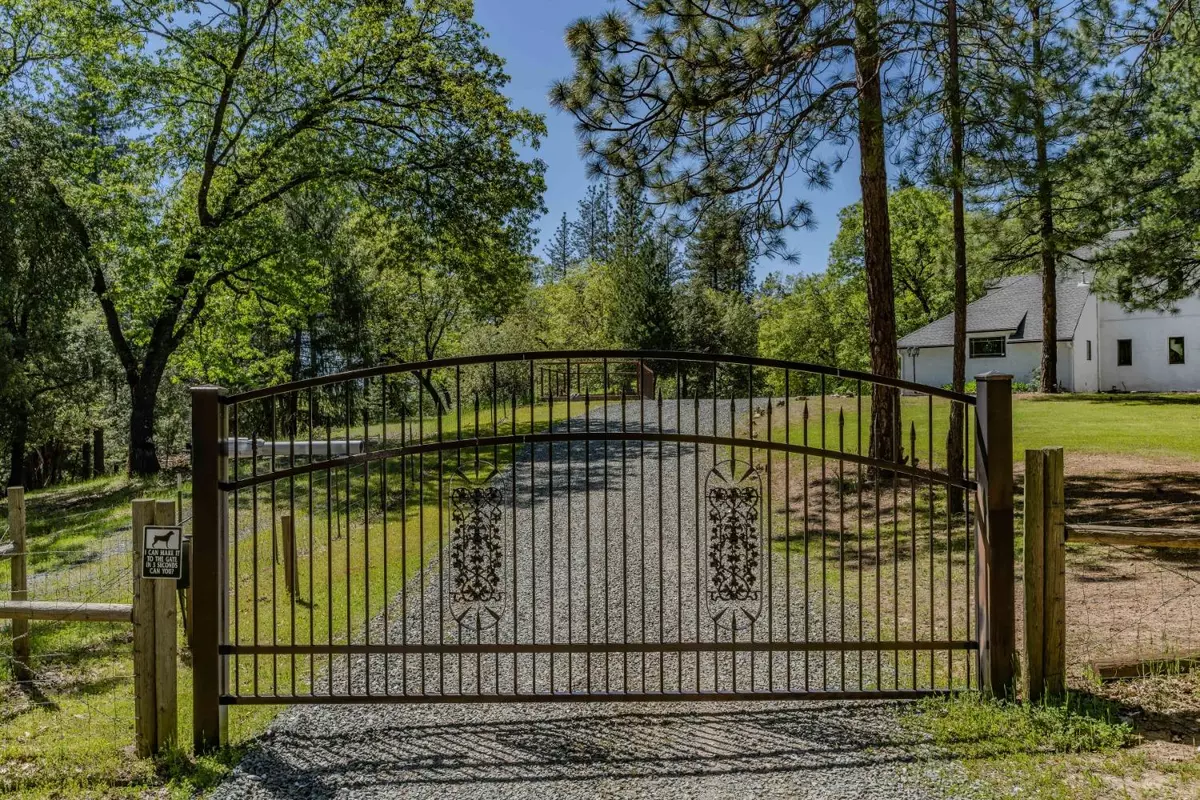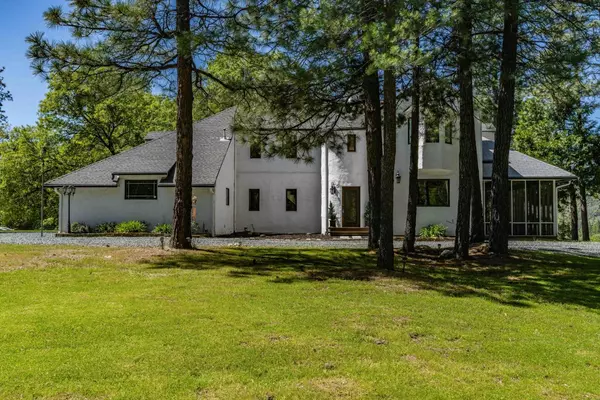$576,500
$599,000
3.8%For more information regarding the value of a property, please contact us for a free consultation.
3 Beds
3 Baths
2,242 SqFt
SOLD DATE : 06/12/2024
Key Details
Sold Price $576,500
Property Type Single Family Home
Sub Type Single Family Residence
Listing Status Sold
Purchase Type For Sale
Square Footage 2,242 sqft
Price per Sqft $257
MLS Listing ID 224044244
Sold Date 06/12/24
Bedrooms 3
Full Baths 3
HOA Y/N No
Originating Board MLS Metrolist
Year Built 2002
Lot Size 5.330 Acres
Acres 5.33
Property Description
Welcome this private retreat nestled on a fenced 5-acre oasis! This unique and custom-built home has exquisite Italian tile in the grand entryway and hardwood floors that flow seamlessly throughout the downstairs. The kitchen offers a spacious area and a modern aesthetic with sleek concrete countertops. Retreat to the master bedroom, where you can enjoy breathtaking views, ample space, a walk-in closet, and an ensuite bath, providing the ultimate in relaxation and comfort. Indoor-outdoor living is effortless with a 500 sq ft screened in SUNROOM and 1500 square feet of veranda, offering plenty of room for gatherings and enjoying the fresh air. But the amenities don't end there. Descend into the expansive 1080 square foot CELLAR, ideal for storing your wine collection or creating a cozy retreat for relaxation. And for the hobbyist or craftsman, a 25x35 SHOP awaits, ready to accommodate any project or passion. Escape the hustle and bustle of the outside world and immerse yourself in the tranquility of this one-of-a-kind property. The location of this property is situated close to renowned wineries in the Shenandoah Valley and Historical Sutter Creek. Just east on Hwy 88 there are many lakes and Kirkwood Ski Resort.
Location
State CA
County Amador
Area 22013
Direction Shake Ridge to Ponderosa Hills, immediate left on Ponderosa Way, stay left @ Y, continue to address
Rooms
Family Room Great Room
Basement Full
Master Bathroom Shower Stall(s), Double Sinks, Stone, Tile
Master Bedroom Sitting Room, Walk-In Closet
Living Room Other
Dining Room Dining Bar, Dining/Living Combo, Formal Area
Kitchen Breakfast Area, Pantry Cabinet, Concrete Counter, Kitchen/Family Combo
Interior
Interior Features Formal Entry, Storage Area(s)
Heating Central, Fireplace(s)
Cooling Ceiling Fan(s), Central, MultiUnits
Flooring Simulated Wood, Stone, Tile
Fireplaces Number 1
Fireplaces Type Living Room, Wood Burning
Equipment Water Cond Equipment Owned, Water Filter System
Window Features Dual Pane Full,Window Screens
Appliance Free Standing Gas Range, Free Standing Refrigerator, Gas Water Heater, Dishwasher, Disposal, Microwave, Self/Cont Clean Oven
Laundry Cabinets, Dryer Included, Gas Hook-Up, Washer Included, In Garage
Exterior
Exterior Feature Covered Courtyard, Uncovered Courtyard, Entry Gate
Parking Features Attached, RV Access, Detached, Garage Door Opener, Uncovered Parking Space, Garage Facing Side, Interior Access
Garage Spaces 4.0
Fence Partial
Utilities Available Propane Tank Leased, Electric, Generator
View Canyon, Woods, Mountains
Roof Type Composition
Topography Snow Line Above,Level,Lot Grade Varies,Trees Many
Street Surface Asphalt,Gravel
Porch Covered Patio, Enclosed Patio
Private Pool No
Building
Lot Description Manual Sprinkler Front, Private, Secluded
Story 2
Foundation Raised
Sewer Septic Connected, Septic System
Water Well
Architectural Style Tudor
Schools
Elementary Schools Amador Unified
Middle Schools Amador Unified
High Schools Amador Unified
School District Amador
Others
Senior Community No
Tax ID 021-280-006-000
Special Listing Condition None
Read Less Info
Want to know what your home might be worth? Contact us for a FREE valuation!

Our team is ready to help you sell your home for the highest possible price ASAP

Bought with Gold Mine Realty
"Elevate Your Real Estate Experience: At Prime Block Realty, we elevate your real estate journey to extraordinary heights. Maximizing your property's potential for a lucrative sale while diligently searching for your future home. Get ready for a rewarding real estate adventure!"







