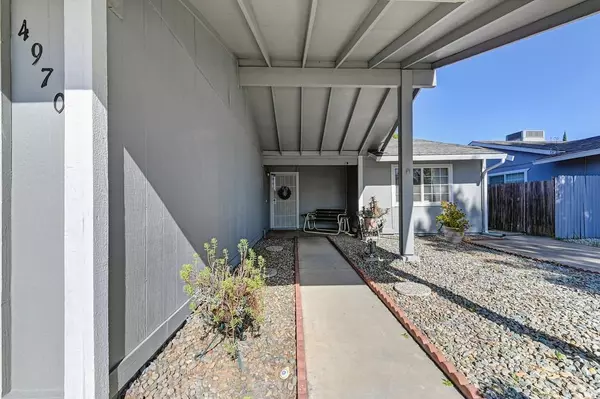$400,000
$400,000
For more information regarding the value of a property, please contact us for a free consultation.
4 Beds
2 Baths
1,183 SqFt
SOLD DATE : 12/06/2024
Key Details
Sold Price $400,000
Property Type Single Family Home
Sub Type Single Family Residence
Listing Status Sold
Purchase Type For Sale
Square Footage 1,183 sqft
Price per Sqft $338
MLS Listing ID 224043156
Sold Date 12/06/24
Bedrooms 4
Full Baths 2
HOA Y/N No
Originating Board MLS Metrolist
Year Built 1976
Lot Size 5,663 Sqft
Acres 0.13
Property Description
Don't miss this single-story 4-bedroom, 2-bathroom 1,183 square feet home in the Madison Woods neighborhood of Sacramento. This property has the potential to shine and makes an excellent starter or investment home with its well-designed floor plan, ceiling fans throughout and ample storage space including a hall storage closet. Recent updates include a newer shed, newer fencing on some sides and fresh exterior paint. The spacious backyard features a large lawn area, concrete patio and two dog runs. Find additional storage in the two-car garage with a built-in workbench. In the front yard, enjoy a covered porch space and extra parking in the oversized driveway that can fit three cars plus an RV, including an RV outlet. This neighborhood resides in the Twin Rivers Unified School District and is in walking distance to Hamilton Street Park. This property's location is private with one way in and out of the community, and also offers convenient access to dining, shopping and the freeway for easy commuting.
Location
State CA
County Sacramento
Area 10841
Direction Head east on I-80 E / Use the right 2 lanes to take exit 96 for Madison Ave / turn right onto Madison Ave / Turn right onto Date Ave / Turn right onto Tyler St / Turn right onto Myrtle Ave / Turn right onto Hamilton St / Turn right onto Malay Dr / Turn left at the 1st cross street onto Curve Wood Way / Destination will be on the right
Rooms
Master Bathroom Shower Stall(s), Window
Living Room Great Room
Dining Room Space in Kitchen
Kitchen Other Counter
Interior
Heating Central
Cooling Ceiling Fan(s), Central
Flooring Carpet, Laminate, Linoleum
Window Features Dual Pane Partial
Appliance Built-In Gas Oven, Disposal
Laundry Electric, In Garage
Exterior
Exterior Feature Dog Run
Parking Features RV Access, Garage Door Opener, Uncovered Parking Spaces 2+, Guest Parking Available
Garage Spaces 2.0
Fence Back Yard
Utilities Available Electric, Natural Gas Connected
Roof Type Composition
Street Surface Paved
Private Pool No
Building
Lot Description Dead End
Story 1
Foundation Slab
Sewer In & Connected
Water Meter Required
Schools
Elementary Schools Twin Rivers Unified
Middle Schools Twin Rivers Unified
High Schools Twin Rivers Unified
School District Sacramento
Others
Senior Community No
Tax ID 228-0470-057-0000
Special Listing Condition None
Read Less Info
Want to know what your home might be worth? Contact us for a FREE valuation!

Our team is ready to help you sell your home for the highest possible price ASAP

Bought with GUIDE Real Estate

"Elevate Your Real Estate Experience: At Prime Block Realty, we elevate your real estate journey to extraordinary heights. Maximizing your property's potential for a lucrative sale while diligently searching for your future home. Get ready for a rewarding real estate adventure!"







