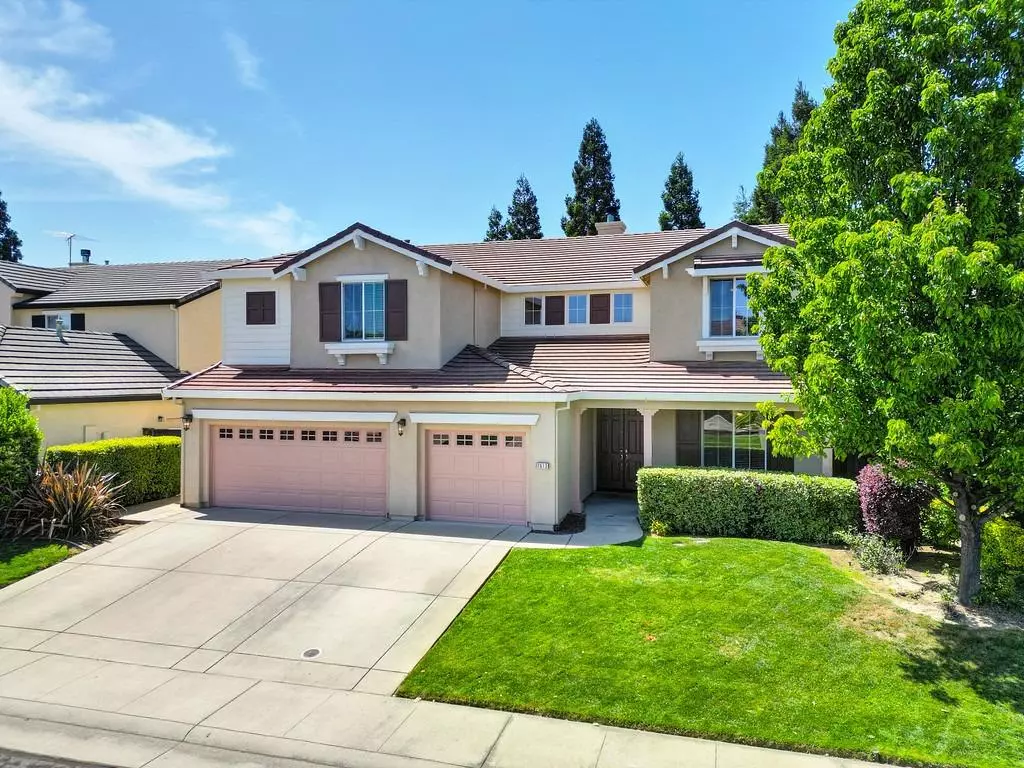$865,000
$849,000
1.9%For more information regarding the value of a property, please contact us for a free consultation.
5 Beds
5 Baths
3,855 SqFt
SOLD DATE : 08/23/2024
Key Details
Sold Price $865,000
Property Type Single Family Home
Sub Type Single Family Residence
Listing Status Sold
Purchase Type For Sale
Square Footage 3,855 sqft
Price per Sqft $224
Subdivision Diamond Woods Village
MLS Listing ID 224044480
Sold Date 08/23/24
Bedrooms 5
Full Baths 4
HOA Y/N No
Originating Board MLS Metrolist
Year Built 2004
Lot Size 7,593 Sqft
Acres 0.1743
Property Description
Welcome to Diamond Woods. This gorgeous home boasts 5 bedrooms, 4.5 baths, 2nd en suite, a loft, and an additional large theatre room. Even a 4 car tandem garage w/ a sink. As you step inside, you'll be greeted by soaring ceilings, a formal living room, and dining room. The kitchen is a chef's dream w/ granite countertops, island with bar seating, plenty of cabinets, gas cooktop, imported stainless steel hood, & a walk-in pantry. The living room offers plenty of natural light, lots of windows & a brick fireplace. Continuing on the main level, there's a 1/2 bath, bedroom and full bath (En suite), lrg laundry w/ sink and cabinets. Stepping upstairs, you'll find a loft, game/theater room, & 4 more bedrooms along w/ a Jack & Jill bathroom. The master bath is massive that includes, separate vanities, an additional seating vanity, huge walk-in closet, jetted soaking tub, & shower. The master suite is sizable, w/ a sitting area. A couple more perks to this amazing home, a newer lrg HVAC, new exterior paint, nest thermostat, &a quiet whole house fan. Out back you'll enjoy the large covered patio, plumped for natural gas &the privacy! Homes close to many Trails, schools and shopping. Don't forget the hundreds of dollars you'll save every month w/ the Roseville Utility Company. This is it!
Location
State CA
County Placer
Area 12747
Direction Woodcreek, right on Diamond Circle, left on Diamond Park right on Woodhaven Cir home on the left
Rooms
Master Bathroom Shower Stall(s), Double Sinks, Soaking Tub, Walk-In Closet, Window
Master Bedroom Sitting Area
Living Room Other
Dining Room Formal Room, Space in Kitchen
Kitchen Pantry Closet, Granite Counter, Island
Interior
Interior Features Cathedral Ceiling
Heating Central, Fireplace(s), Other
Cooling Ceiling Fan(s), Central, Whole House Fan
Flooring Carpet, Tile
Fireplaces Number 1
Fireplaces Type Family Room, Wood Burning
Appliance Gas Cook Top, Dishwasher, Disposal, Microwave
Laundry Cabinets, Sink, Ground Floor, Inside Room
Exterior
Parking Features Tandem Garage
Garage Spaces 3.0
Fence Back Yard, Fenced
Utilities Available Public
Roof Type Tile
Private Pool No
Building
Lot Description Auto Sprinkler F&R, Shape Regular
Story 2
Foundation Slab
Builder Name Pulte
Sewer Sewer in Street, Public Sewer
Water Public
Schools
Elementary Schools Roseville City
Middle Schools Roseville City
High Schools Roseville Joint
School District Placer
Others
Senior Community No
Tax ID 482-250-028-000
Special Listing Condition None
Pets Allowed Yes
Read Less Info
Want to know what your home might be worth? Contact us for a FREE valuation!

Our team is ready to help you sell your home for the highest possible price ASAP

Bought with Nick Sadek Sotheby's International Realty

"Elevate Your Real Estate Experience: At Prime Block Realty, we elevate your real estate journey to extraordinary heights. Maximizing your property's potential for a lucrative sale while diligently searching for your future home. Get ready for a rewarding real estate adventure!"


