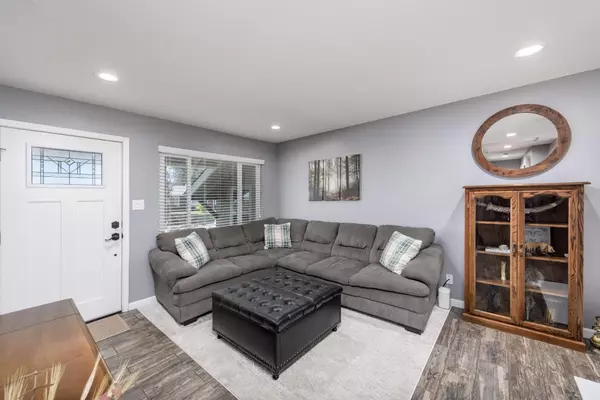$480,000
$469,000
2.3%For more information regarding the value of a property, please contact us for a free consultation.
3 Beds
2 Baths
1,045 SqFt
SOLD DATE : 06/06/2024
Key Details
Sold Price $480,000
Property Type Single Family Home
Sub Type Single Family Residence
Listing Status Sold
Purchase Type For Sale
Square Footage 1,045 sqft
Price per Sqft $459
MLS Listing ID 224044360
Sold Date 06/06/24
Bedrooms 3
Full Baths 2
HOA Y/N No
Originating Board MLS Metrolist
Year Built 1958
Lot Size 6,098 Sqft
Acres 0.14
Property Description
Welcome home to 6927 Oak Spring Way, a move-in ready gem nestled in the heart of Citrus Heights. Located just 10 min to the Galleria, 20 min to DT Sac and close proximity to Rusch Park. This meticulously maintained 3-bedroom, 2-full-bathroom home offers a perfect blend of comfort and style. The kitchen has undergone a tasteful refresh, boasting newer appliances, paint, flooring, and fixtures. Step into the guest bathroom, where custom tile adorns the shower stall, complemented by sleek glass doors, offering a luxurious retreat for guests. A fully permitted primary bathroom with a jetted tub and exquisite custom tile accents, promising relaxation and rejuvenation. Venture outside through the double slider to the serene backyard welcoming you with a covered patio, inviting grass area, and the sweet promise of an apricot tree. Perfect for gatherings or peaceful moments of solitude, this outdoor space is sure to be cherished. Recent updates include a roof overlay completed in April 2024, ensuring peace of mind and protection from the elements. A new water heater installed in 2023 and an updated main electrical panel further enhance the home's functionality and efficiency. Impeccably maintained and thoughtfully updated, this home exudes pride of ownership at every turn.
Location
State CA
County Sacramento
Area 10621
Direction Antelope Rd. to Rollingwood to Oak Spring
Rooms
Master Bathroom Jetted Tub, Tile, Tub w/Shower Over, Window
Living Room Other
Dining Room Breakfast Nook
Kitchen Synthetic Counter
Interior
Heating Central, Heat Pump
Cooling Central, Whole House Fan
Flooring Tile
Fireplaces Number 1
Fireplaces Type Brick, Living Room
Equipment Water Cond Equipment Leased
Appliance Free Standing Refrigerator, Dishwasher, Disposal, Plumbed For Ice Maker, Electric Cook Top
Laundry In Garage
Exterior
Parking Features Garage Door Opener, Garage Facing Front
Garage Spaces 1.0
Fence Back Yard
Utilities Available Cable Available, Public, Internet Available
Roof Type Composition
Street Surface Paved
Porch Covered Patio
Private Pool No
Building
Lot Description Auto Sprinkler Front, Auto Sprinkler Rear
Story 1
Foundation Slab
Sewer In & Connected
Water Public
Architectural Style Traditional
Schools
Elementary Schools San Juan Unified
Middle Schools San Juan Unified
High Schools San Juan Unified
School District Sacramento
Others
Senior Community No
Tax ID 204-0351-021-0000
Special Listing Condition None
Read Less Info
Want to know what your home might be worth? Contact us for a FREE valuation!

Our team is ready to help you sell your home for the highest possible price ASAP

Bought with Capitol Realty Center Inc.
"Elevate Your Real Estate Experience: At Prime Block Realty, we elevate your real estate journey to extraordinary heights. Maximizing your property's potential for a lucrative sale while diligently searching for your future home. Get ready for a rewarding real estate adventure!"







