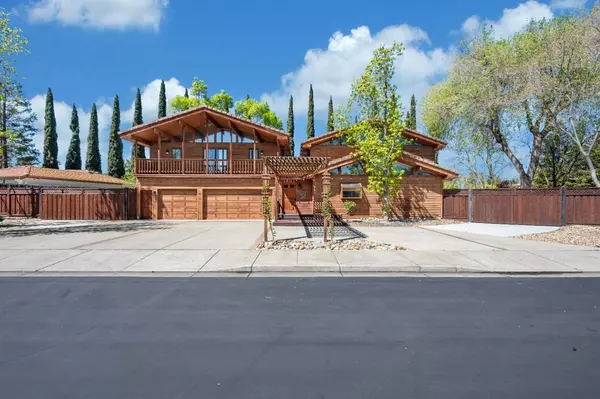$1,749,990
$1,749,990
For more information regarding the value of a property, please contact us for a free consultation.
6 Beds
5 Baths
3,292 SqFt
SOLD DATE : 05/17/2024
Key Details
Sold Price $1,749,990
Property Type Single Family Home
Sub Type Single Family Residence
Listing Status Sold
Purchase Type For Sale
Square Footage 3,292 sqft
Price per Sqft $531
MLS Listing ID 224018674
Sold Date 05/17/24
Bedrooms 6
Full Baths 4
HOA Y/N No
Originating Board MLS Metrolist
Year Built 1990
Lot Size 0.360 Acres
Acres 0.36
Property Description
Welcome to 1301 Pegan Common! Introducing an exquisite custom home nestled on a .36 acre corner lot! Centrally located in the Livermore's desirable Woodland Estates on a private gated street. This home has NO HOA! Featuring six bedrooms, including a convenient in-law unit with a separate entrance above the garage and one bedroom downstairs in the main home, ideal for multi-generational living or guests seeking privacy. With 4 1/2 total bathrooms (3 1/2 in main home), a sprawling open floor plan, covered sunroom, and a sparkling heated pool, this residence offers luxurious living and numerous entertaining spaces inside and out. Located in a highly desirable area of Livermore, in close proximity to major shopping, transportation, top school districts, and Lawrence Lab. This home epitomizes both elegance and functionality, presenting an unparalleled opportunity for discerning buyers seeking the epitome of upscale living coupled with a family friendly suburban environment of a quiet gated community within a court of custom homes. This one will not last! Make sure you check out our virtual open house tour link in the listing!
Location
State CA
County Alameda
Area Livermore
Direction I-580 E , exit 54 for First Street/Springtown Blvd, continue on First Street, LEFT onto N Mines Road, RIGHT on East Avenue, LEFT onto Pegan Common
Rooms
Family Room Sunken
Master Bathroom Closet, Double Sinks, Tub w/Shower Over
Master Bedroom Balcony, Closet, Outside Access
Living Room Great Room
Dining Room Dining/Family Combo, Formal Area
Kitchen Breakfast Area, Butcher Block Counters, Other Counter, Island
Interior
Interior Features Wet Bar
Heating Central
Cooling Ceiling Fan(s), Central
Flooring Carpet, Tile
Fireplaces Number 1
Fireplaces Type Wood Burning
Appliance Dishwasher, Microwave, Electric Cook Top, Free Standing Electric Range
Laundry Hookups Only, Inside Room
Exterior
Exterior Feature Balcony, Dog Run
Parking Features Attached, Boat Storage, RV Possible, Garage Door Opener, Garage Facing Front, Interior Access
Garage Spaces 3.0
Fence Back Yard
Pool Built-In, On Lot, Pool Cover
Utilities Available Public, DSL Available, Solar, Electric, Natural Gas Connected
Roof Type Tile
Topography Level
Street Surface Paved
Porch Enclosed Patio
Private Pool Yes
Building
Lot Description Corner, Cul-De-Sac, Flag Lot, Gated Community, Shape Regular, Grass Artificial, Landscape Back, Landscape Front, Other, Low Maintenance
Story 2
Foundation Raised
Sewer In & Connected, Public Sewer
Water Public
Architectural Style Other
Level or Stories Two
Schools
Elementary Schools Livermore Valley Joint
Middle Schools Livermore Valley Joint
High Schools Livermore Valley Joint
School District Alameda
Others
Senior Community No
Tax ID 9911-5143
Special Listing Condition None
Read Less Info
Want to know what your home might be worth? Contact us for a FREE valuation!

Our team is ready to help you sell your home for the highest possible price ASAP

Bought with Realty ONE Group Today
"Elevate Your Real Estate Experience: At Prime Block Realty, we elevate your real estate journey to extraordinary heights. Maximizing your property's potential for a lucrative sale while diligently searching for your future home. Get ready for a rewarding real estate adventure!"







