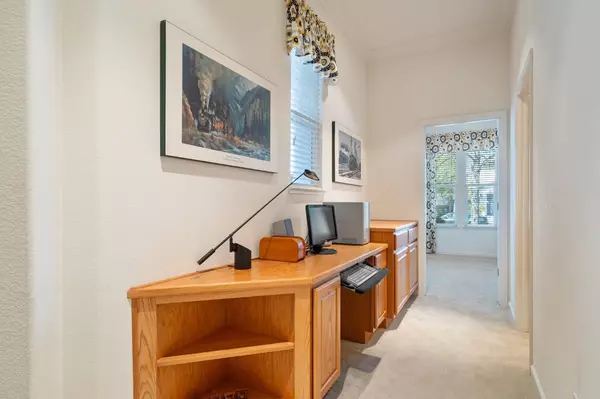$580,000
$584,900
0.8%For more information regarding the value of a property, please contact us for a free consultation.
2 Beds
2 Baths
2,089 SqFt
SOLD DATE : 05/17/2024
Key Details
Sold Price $580,000
Property Type Single Family Home
Sub Type Single Family Residence
Listing Status Sold
Purchase Type For Sale
Square Footage 2,089 sqft
Price per Sqft $277
MLS Listing ID 224030593
Sold Date 05/17/24
Bedrooms 2
Full Baths 2
HOA Fees $306/mo
HOA Y/N Yes
Originating Board MLS Metrolist
Year Built 2004
Lot Size 5,920 Sqft
Acres 0.1359
Property Description
Welcome to the premiere gated active adult community of Heritage Park! This meticulously maintained St. Thomas model features 2089sf of comfortable living. The home features 2 bedrooms, 2 bathrooms, a separate living room, office/flex room, and formal dining. The family room and kitchen features open concept living with a large island all perfect for entertaining family and friends with a breakfast area that opens to the well manicured backyard. The well sized primary bedroom connects to a spa like bathroom with a separate tub and shower and double vanities, as well as a walk-in closet. The 3 car tandem garage features plenty of storage for your toys. Heritage Park's 25,000sf Clubhouse is a true gem offering a cafe/pub, library, theater, game room, exercise room, and both indoor and outdoor swimming pools. Outdoor enthusiasts will enjoy tennis, volleyball, and pickleball courts.
Location
State CA
County Sacramento
Area 10835
Direction I-5 North to Elkhorn Blvd. & turn right (east), right on Northborough, left on Rose Arbor, right on Hidden Trail Lane thru gate. Right on Mill Valley to home on left.
Rooms
Master Bathroom Shower Stall(s), Double Sinks, Tub, Walk-In Closet
Living Room Great Room
Dining Room Formal Area
Kitchen Breakfast Area, Other Counter, Pantry Closet, Island w/Sink
Interior
Heating Central
Cooling Central
Flooring Carpet, Tile
Fireplaces Number 1
Fireplaces Type Living Room
Window Features Dual Pane Full
Appliance Gas Cook Top, Built-In Gas Oven, Dishwasher, Disposal, Microwave
Laundry Cabinets, Inside Room
Exterior
Parking Features Attached, Tandem Garage
Garage Spaces 3.0
Fence Fenced
Pool Common Facility
Utilities Available Public
Amenities Available Pool, Clubhouse, Rec Room w/Fireplace, Recreation Facilities, Exercise Room, Spa/Hot Tub, Tennis Courts
Roof Type Tile
Private Pool Yes
Building
Lot Description Auto Sprinkler F&R, Gated Community
Story 1
Foundation Slab
Builder Name U.S. Homes
Sewer Sewer Connected
Water Public
Schools
Elementary Schools Twin Rivers Unified
Middle Schools Twin Rivers Unified
High Schools Twin Rivers Unified
School District Sacramento
Others
HOA Fee Include MaintenanceGrounds, Security
Senior Community Yes
Tax ID 201-0640-012-0000
Special Listing Condition Other
Read Less Info
Want to know what your home might be worth? Contact us for a FREE valuation!

Our team is ready to help you sell your home for the highest possible price ASAP

Bought with Coldwell Banker Realty

"Elevate Your Real Estate Experience: At Prime Block Realty, we elevate your real estate journey to extraordinary heights. Maximizing your property's potential for a lucrative sale while diligently searching for your future home. Get ready for a rewarding real estate adventure!"







