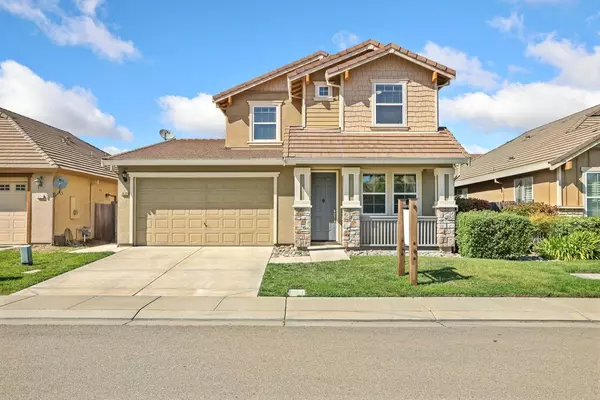$650,000
$659,000
1.4%For more information regarding the value of a property, please contact us for a free consultation.
4 Beds
3 Baths
2,295 SqFt
SOLD DATE : 05/16/2024
Key Details
Sold Price $650,000
Property Type Single Family Home
Sub Type Single Family Residence
Listing Status Sold
Purchase Type For Sale
Square Footage 2,295 sqft
Price per Sqft $283
Subdivision Tesoro Park
MLS Listing ID 224026745
Sold Date 05/16/24
Bedrooms 4
Full Baths 2
HOA Y/N No
Originating Board MLS Metrolist
Year Built 2007
Lot Size 5,502 Sqft
Acres 0.1263
Property Description
Discover your dream home nestled in the serene surroundings of Tesoro Park, where luxury meets comfort in a stunning display of modern living. This exquisite property boasts an open concept floor plan that seamlessly connects living spaces, creating an inviting atmosphere perfect for both relaxation and entertaining. The heart of this home is its gourmet kitchen, recently updated with top-of-the-line appliances and finishes, designed to cater to the culinary enthusiast. The home has been refreshed with updated flooring that adds a touch of elegance and a designer feel to every room. A gas fireplace in the living area provides a cozy focal point, making it the ideal spot to unwind. This home uniquely offers both a formal living room and a family room, ensuring ample space for any occasion. Designed with entertainment in mind, this property features generous spaces that flow effortlessly from indoors to outdoors. Situated in the prestigious Tesoro Park, this home is not just a residence but a lifestyle, offering an unparalleled living experience to those who value elegance, comfort, and the joy of entertaining. Welcome to your new sanctuary, where every detail caters to a life well-lived.
Location
State CA
County San Joaquin
Area 20501
Direction From East Atherton Drive make a right on Tesoro a left on Tasca to Vasco.
Rooms
Master Bathroom Shower Stall(s), Double Sinks, Tub
Master Bedroom Walk-In Closet
Living Room Other
Dining Room Breakfast Nook, Formal Area
Kitchen Granite Counter, Island w/Sink
Interior
Heating Central
Cooling Ceiling Fan(s), Central
Flooring Carpet, Vinyl
Fireplaces Number 1
Fireplaces Type Living Room, Gas Piped
Appliance Free Standing Gas Range, Gas Water Heater, Dishwasher, Disposal, Microwave
Laundry Gas Hook-Up, Inside Room
Exterior
Parking Features Attached, Garage Facing Front
Garage Spaces 3.0
Fence Back Yard
Utilities Available Cable Connected, Public, Natural Gas Connected
Roof Type Tile
Topography Level
Street Surface Paved
Private Pool No
Building
Lot Description Auto Sprinkler F&R, Curb(s)/Gutter(s), Landscape Back, Landscape Front, Low Maintenance
Story 2
Foundation Concrete, Slab
Sewer In & Connected
Water Public
Schools
Elementary Schools Manteca Unified
Middle Schools Manteca Unified
High Schools Manteca Unified
School District San Joaquin
Others
Senior Community No
Tax ID 224-460-32
Special Listing Condition None
Pets Allowed Yes
Read Less Info
Want to know what your home might be worth? Contact us for a FREE valuation!

Our team is ready to help you sell your home for the highest possible price ASAP

Bought with Compass Real Estate
"Elevate Your Real Estate Experience: At Prime Block Realty, we elevate your real estate journey to extraordinary heights. Maximizing your property's potential for a lucrative sale while diligently searching for your future home. Get ready for a rewarding real estate adventure!"







