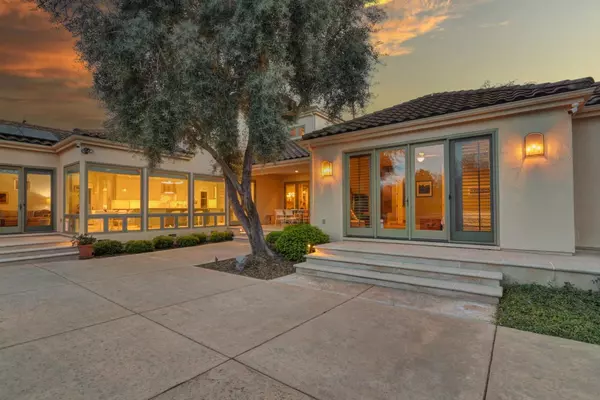$3,000,000
$2,450,000
22.4%For more information regarding the value of a property, please contact us for a free consultation.
4 Beds
5 Baths
4,270 SqFt
SOLD DATE : 05/09/2024
Key Details
Sold Price $3,000,000
Property Type Single Family Home
Sub Type Single Family Residence
Listing Status Sold
Purchase Type For Sale
Square Footage 4,270 sqft
Price per Sqft $702
Subdivision North Davis Farms
MLS Listing ID 224019885
Sold Date 05/09/24
Bedrooms 4
Full Baths 4
HOA Fees $182/ann
HOA Y/N Yes
Originating Board MLS Metrolist
Year Built 1998
Lot Size 0.530 Acres
Acres 0.53
Property Description
Some dreams are meant to come true, & this purely stunning North Davis Farms custom home is your opportunity to fulfill yours. Elegant old-world charm meets new-world modern design w/ exquisite finishes throughout. Entertain & impress friends & relatives in the newly reimagined & designed chef's kitchen featuring Miele appliances & wine refrigerator, Thermador induction cook-top, & built-in Sub-Zero refrigerator. Butler & walk-in pantries, custom cabinetry where every storage convenience has been thoughtfully positioned, all surrounding a graciously sized central island serving as the heartbeat of this magnificent, one-of-a-kind property. Stunning views through grand picture windows of both the resort-style, entertainment-centric backyard, complete w/ outdoor dining patio, luxurious Napa-style pool w/ waterfall, separate spa, & near perfect landscaping, overlook the dream-like park & verdant pond private to the neighborhood. Plenty of room to host your entire group w/ 4 full bedrooms, 2 of which are located downstairs including the main bedroom w/ attached office, 4.5 bathrooms, an upstairs flex-room & loft, perfect as a game-room, home theater or gym. Upstairs balcony, private front patio, & a second off another of the main floor suites. Generac back-up generator. Owned solar.
Location
State CA
County Yolo
Area 11402
Direction From Covell Blvd. head north on Sycamore Lane and then take a right onto N. Davis Farms Road. Home is located at the end of the street on the right on Southfield Court.
Rooms
Family Room Cathedral/Vaulted, Great Room, View
Master Bathroom Closet, Shower Stall(s), Double Sinks, Jetted Tub, Tile, Walk-In Closet, Window
Master Bedroom Sitting Room, Ground Floor, Walk-In Closet, Outside Access, Walk-In Closet 2+
Living Room Cathedral/Vaulted, View
Dining Room Space in Kitchen, Dining/Living Combo
Kitchen Breakfast Area, Butlers Pantry, Pantry Closet, Quartz Counter, Island w/Sink, Synthetic Counter, Kitchen/Family Combo
Interior
Interior Features Cathedral Ceiling, Formal Entry, Storage Area(s), Wet Bar
Heating Central, Fireplace(s), MultiUnits, MultiZone, Natural Gas
Cooling Ceiling Fan(s), Whole House Fan, MultiUnits, MultiZone
Flooring Carpet, Linoleum, Tile, Wood
Fireplaces Number 2
Fireplaces Type Living Room, Family Room, Wood Burning, Gas Starter
Equipment Central Vac Plumbed, Central Vacuum
Window Features Dual Pane Full
Appliance Gas Water Heater, Built-In Refrigerator, Dishwasher, Disposal, Microwave, Double Oven, Electric Cook Top, Warming Drawer, Wine Refrigerator, See Remarks, Other
Laundry Cabinets, Dryer Included, Sink, Electric, Gas Hook-Up, Ground Floor, Washer Included, Inside Room
Exterior
Exterior Feature BBQ Built-In, Uncovered Courtyard
Parking Features Private, Attached, Garage Door Opener, Garage Facing Side
Garage Spaces 3.0
Fence Back Yard, Wire, Fenced, Wood, Masonry
Pool Built-In, On Lot, Pool Sweep, Gunite Construction, Other
Utilities Available Public, Solar, Electric, Generator, Natural Gas Available, Natural Gas Connected, See Remarks
Amenities Available See Remarks, Park
View Park, Garden/Greenbelt, Other
Roof Type Spanish Tile
Porch Front Porch, Back Porch, Covered Patio, Uncovered Patio
Private Pool Yes
Building
Lot Description Auto Sprinkler F&R, Corner, Curb(s)/Gutter(s), Greenbelt, Landscape Back, Landscape Front, See Remarks, Other
Story 2
Foundation Raised
Sewer Sewer in Street, In & Connected, Public Sewer
Water Meter on Site, Meter Required, Public
Architectural Style French, Spanish
Schools
Elementary Schools Davis Unified
Middle Schools Davis Unified
High Schools Davis Unified
School District Yolo
Others
Senior Community No
Tax ID 035-470-018-000
Special Listing Condition None
Read Less Info
Want to know what your home might be worth? Contact us for a FREE valuation!

Our team is ready to help you sell your home for the highest possible price ASAP

Bought with Coldwell Banker Select Real Estate

"Elevate Your Real Estate Experience: At Prime Block Realty, we elevate your real estate journey to extraordinary heights. Maximizing your property's potential for a lucrative sale while diligently searching for your future home. Get ready for a rewarding real estate adventure!"







