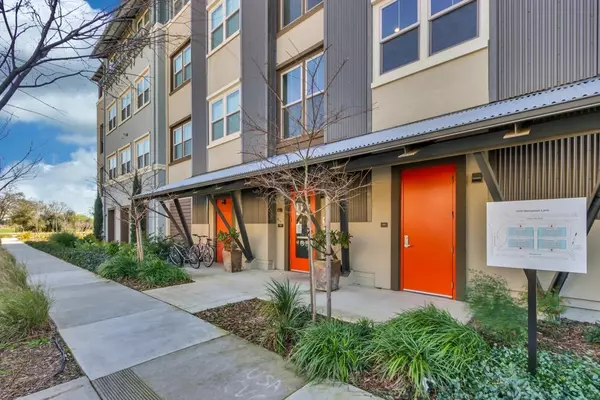$730,000
$735,000
0.7%For more information regarding the value of a property, please contact us for a free consultation.
3 Beds
3 Baths
1,761 SqFt
SOLD DATE : 05/02/2024
Key Details
Sold Price $730,000
Property Type Condo
Sub Type Condominium
Listing Status Sold
Purchase Type For Sale
Square Footage 1,761 sqft
Price per Sqft $414
MLS Listing ID 224018632
Sold Date 05/02/24
Bedrooms 3
Full Baths 2
HOA Fees $700/mo
HOA Y/N Yes
Originating Board MLS Metrolist
Year Built 2019
Lot Size 1,930 Sqft
Acres 0.0443
Property Description
Come be inspired by an easy living lifestyle that this single level, elevator accessible, home has to offer in The Gala at the Cannery. Upon entering this light-filled residence, you're greeted with modern living at its finest - warm toned quartz counter tops, upgraded tile backsplash, gas cooktop, four-seater bar along the kitchen peninsula, luxury vinyl flooring, plantation shutters, and great room concept with 10-foot ceilings. The panoramic views of the surrounding farmland provide a peaceful and scenic backdrop that can be seen from the kitchen, living, and dining rooms. The primary suite is a generous size with a large ADU accessible bathroom and walk-in closet. Enjoy the luxury of your own laundry room, complete with storage cabinets and tankless water heater. The outdoor covered balcony is perfect for a morning cup of coffee or as a relaxation space to enjoy the cooling weather at the end of the day. The home also has a secure and private garage, accessible at ground level, with two assigned parking spaces, along with a large and separate storage closet. Finally, enjoy all that The Cannery has to offer with its bountiful amenities - upscale clubhouse with a game room and outdoor fireplace, year-round heated lap pool, spa, trails, parks, urban garden, and market stand.
Location
State CA
County Yolo
Area 11402
Direction Cannery Loop to Berryessa. Unit is in building 4, second floor, unit 244.
Rooms
Master Bathroom Shower Stall(s), Tile, Walk-In Closet
Living Room Great Room, View
Dining Room Dining/Living Combo, Formal Area
Kitchen Breakfast Area, Pantry Cabinet, Stone Counter
Interior
Heating Central
Cooling Ceiling Fan(s), Central
Flooring Carpet, Tile, Vinyl
Window Features Dual Pane Full
Appliance Built-In Electric Oven, Free Standing Gas Range, Free Standing Refrigerator, Gas Cook Top, Gas Water Heater, Hood Over Range, Dishwasher, Disposal, Microwave, Dual Fuel, Tankless Water Heater, Free Standing Electric Oven, See Remarks
Laundry Cabinets, Inside Room
Exterior
Exterior Feature Balcony
Parking Features Attached, Guest Parking Available, See Remarks
Garage Spaces 2.0
Pool Built-In, Common Facility, Gas Heat, Gunite Construction, Lap
Utilities Available Solar, Electric, Natural Gas Connected
Amenities Available Playground, Pool, Clubhouse, Recreation Facilities, Spa/Hot Tub, Trails, Workshop Area, Park
View Other
Roof Type Other
Street Surface Asphalt
Accessibility AccessibleElevatorInstalled
Handicap Access AccessibleElevatorInstalled
Porch Covered Patio
Private Pool Yes
Building
Lot Description Close to Clubhouse, Low Maintenance
Story 1
Unit Location Lower Level
Foundation PillarPostPier
Sewer In & Connected
Water Meter on Site, Water District, Public
Architectural Style Contemporary
Schools
Elementary Schools Davis Unified
Middle Schools Davis Unified
High Schools Davis Unified
School District Yolo
Others
HOA Fee Include MaintenanceExterior, MaintenanceGrounds, Trash, Pool
Senior Community Yes
Tax ID 035-692-005-000
Special Listing Condition None
Read Less Info
Want to know what your home might be worth? Contact us for a FREE valuation!

Our team is ready to help you sell your home for the highest possible price ASAP

Bought with Realty One Group Complete

"Elevate Your Real Estate Experience: At Prime Block Realty, we elevate your real estate journey to extraordinary heights. Maximizing your property's potential for a lucrative sale while diligently searching for your future home. Get ready for a rewarding real estate adventure!"







