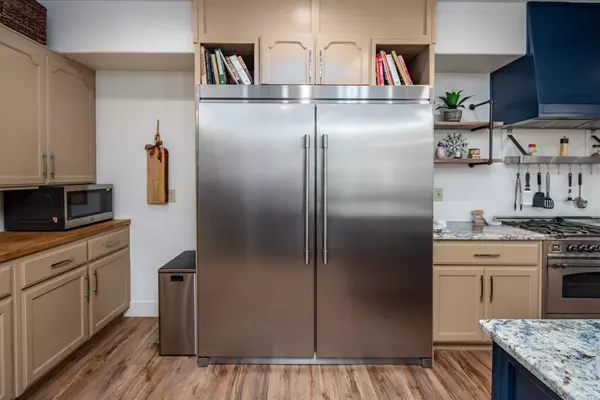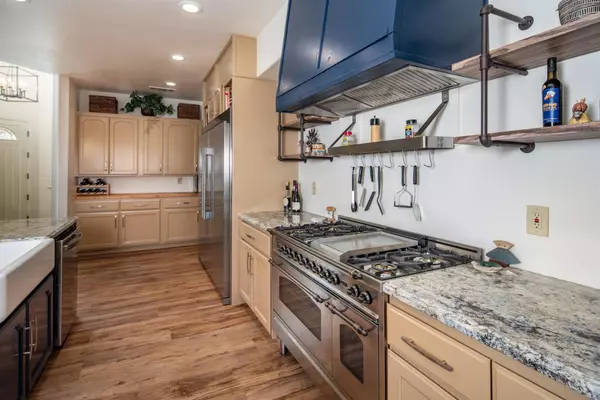$1,005,000
$995,000
1.0%For more information regarding the value of a property, please contact us for a free consultation.
4 Beds
3 Baths
2,954 SqFt
SOLD DATE : 04/03/2024
Key Details
Sold Price $1,005,000
Property Type Single Family Home
Sub Type Single Family Residence
Listing Status Sold
Purchase Type For Sale
Square Footage 2,954 sqft
Price per Sqft $340
MLS Listing ID 224017289
Sold Date 04/03/24
Bedrooms 4
Full Baths 3
HOA Y/N No
Originating Board MLS Metrolist
Year Built 2003
Lot Size 1.110 Acres
Acres 1.11
Property Description
Beautifully Updated Custom home on over an Acre! Located in a cul-de-sac on a private road. Modern interior with Vaulted ceilings, Large Windows, new Laminate flooring, and Custom Paint. The Chef's Kitchen includes Granite countertops, High End Stainless Steel Appliances, Updated cabinets, and a Large Kitchen Island Open to the living room for a Great Room Concept perfect for entertaining. Featuring 2,954 SqFt of living space with the master bedroom on the ground level plus additional bedrooms and bathrooms on the same level this floor plan perfect for everyone! Leading out to the backyard you get a Trex Deck, fire pit, and Built in BBQ Area great for parties or relaxing! This estate is extensively landscaped featuring walking paths, a creek with a bridge to your private orchard of 15 different fruit trees! Backing up to an open space/greenbelt area! Workshop and raised garden beds. In addition you get a large RV/Boat Parking leading into the backyard with sewer, water, electrical hookups perfect for storage and toys. This beautiful home won't last long!
Location
State CA
County Sacramento
Area 10610
Direction North on Sunrise Ave, Right on Twin Oaks Ave, Left onto private road at the end of Twin Oaks, house is the last house in the court.
Rooms
Master Bathroom Closet, Shower Stall(s), Double Sinks, Soaking Tub, Tile, Walk-In Closet 2+
Master Bedroom Walk-In Closet 2+
Living Room Cathedral/Vaulted, Great Room
Dining Room Dining/Living Combo, Formal Area
Kitchen Pantry Cabinet, Granite Counter, Island, Island w/Sink
Interior
Interior Features Cathedral Ceiling
Heating Central
Cooling Central
Flooring Carpet, Laminate
Fireplaces Number 1
Fireplaces Type Living Room
Appliance Built-In BBQ, Free Standing Gas Range, Hood Over Range, Dishwasher, Disposal
Laundry Inside Room
Exterior
Exterior Feature BBQ Built-In
Parking Features Attached, Boat Storage, RV Access, RV Storage, Side-by-Side, Garage Door Opener, Garage Facing Front
Garage Spaces 2.0
Fence Back Yard
Utilities Available Public, Natural Gas Connected
Roof Type Tile
Street Surface Paved
Private Pool No
Building
Lot Description Auto Sprinkler F&R, Court, Secluded, Garden, Greenbelt, Stream Year Round, Landscape Back, Landscape Front
Story 2
Foundation Slab
Sewer In & Connected, Public Sewer
Water Meter on Site, Public
Architectural Style Contemporary
Schools
Elementary Schools San Juan Unified
Middle Schools San Juan Unified
High Schools San Juan Unified
School District Sacramento
Others
Senior Community No
Tax ID 216-0040-020-0000
Special Listing Condition None
Read Less Info
Want to know what your home might be worth? Contact us for a FREE valuation!

Our team is ready to help you sell your home for the highest possible price ASAP

Bought with Nick Sadek Sotheby's International Realty
"Elevate Your Real Estate Experience: At Prime Block Realty, we elevate your real estate journey to extraordinary heights. Maximizing your property's potential for a lucrative sale while diligently searching for your future home. Get ready for a rewarding real estate adventure!"







