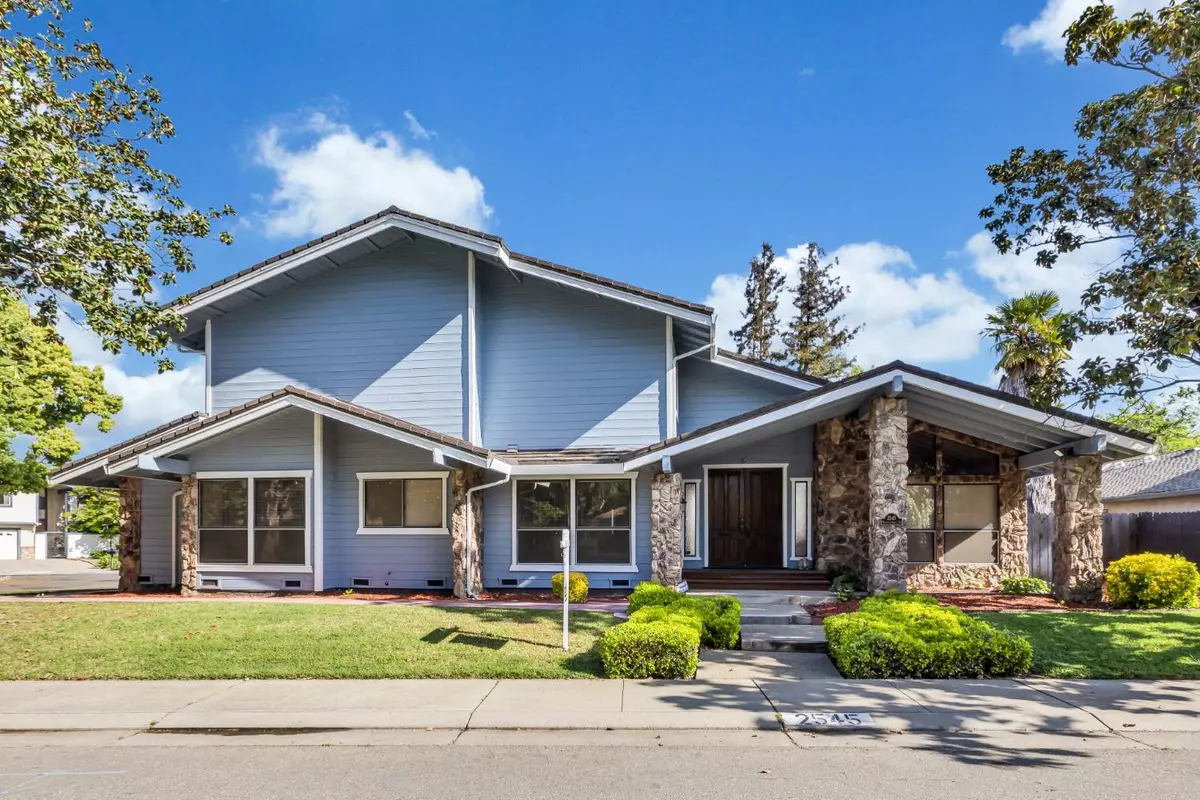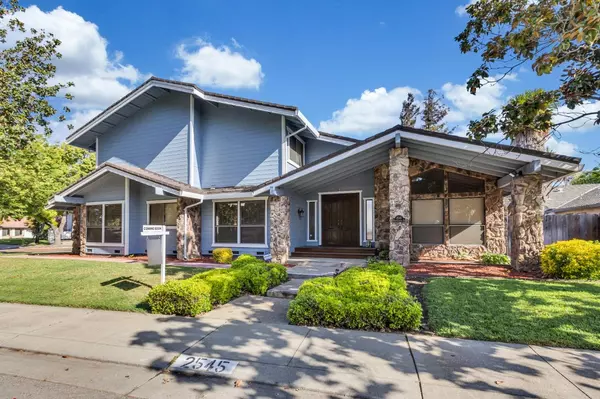$590,000
$599,000
1.5%For more information regarding the value of a property, please contact us for a free consultation.
4 Beds
3 Baths
2,791 SqFt
SOLD DATE : 04/01/2024
Key Details
Sold Price $590,000
Property Type Single Family Home
Sub Type Single Family Residence
Listing Status Sold
Purchase Type For Sale
Square Footage 2,791 sqft
Price per Sqft $211
MLS Listing ID 224008964
Sold Date 04/01/24
Bedrooms 4
Full Baths 2
HOA Fees $19/ann
HOA Y/N Yes
Originating Board MLS Metrolist
Year Built 1980
Lot Size 8,873 Sqft
Acres 0.2037
Property Description
This stunning custom two-story home sits on nearly a 0.25 acre and is located on a quiet street. At 2,791 sq.ft. this sprawling home has plenty of room for the whole family to enjoy! The floor to ceiling windows in the foyer make it impossible to miss the beautiful natural lighting this house has. Fabulous layout with all the right spaces - large formal living room with fireplace; relax in the family room with its beautiful large stone hearth and wet bar, or on the covered outdoor deck. Master Suite includes double door entry, large bathtub, multiple closets, long expansive vanity and private balcony with a deck that wraps around the home. Don't forget you're walking distance to shopping and restaurants. Welcome Home!
Location
State CA
County San Joaquin
Area 20704
Direction West on Brookside Road, right onto Michaelangelo, another right onto Michaelangelo Dr and the home is on the corner on the left
Rooms
Living Room Other
Dining Room Breakfast Nook, Space in Kitchen, Formal Area
Kitchen Breakfast Area, Quartz Counter
Interior
Heating Central, MultiUnits, MultiZone
Cooling Ceiling Fan(s), Central, MultiZone
Flooring Carpet, Tile, Wood
Fireplaces Number 2
Fireplaces Type Living Room, Family Room
Appliance Dishwasher, Disposal
Laundry Cabinets, Inside Area
Exterior
Parking Features Garage Facing Side
Garage Spaces 3.0
Utilities Available Public
Amenities Available Other
Roof Type Metal
Private Pool No
Building
Lot Description Auto Sprinkler F&R, Cul-De-Sac
Story 2
Foundation Slab
Sewer In & Connected
Water Meter on Site, Public
Schools
Elementary Schools Lincoln Unified
Middle Schools Lincoln Unified
High Schools Lincoln Unified
School District San Joaquin
Others
Senior Community No
Tax ID 110-050-23
Special Listing Condition None
Read Less Info
Want to know what your home might be worth? Contact us for a FREE valuation!

Our team is ready to help you sell your home for the highest possible price ASAP

Bought with Keller Williams Realty
"Elevate Your Real Estate Experience: At Prime Block Realty, we elevate your real estate journey to extraordinary heights. Maximizing your property's potential for a lucrative sale while diligently searching for your future home. Get ready for a rewarding real estate adventure!"







