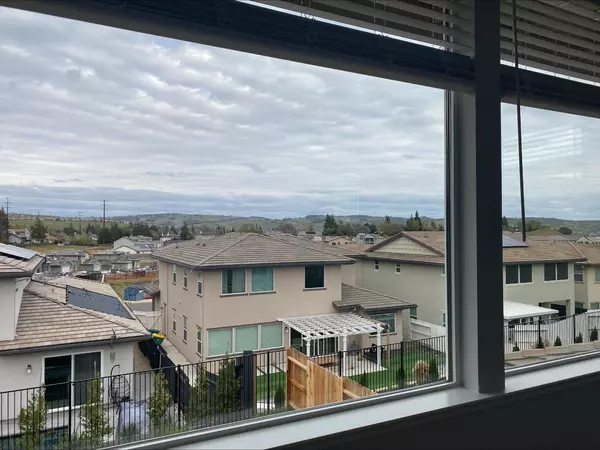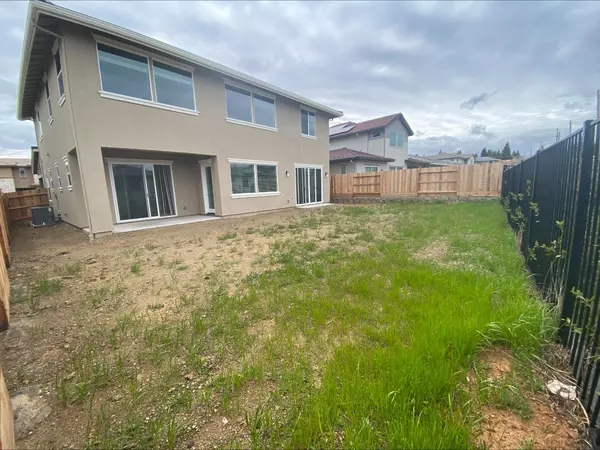$990,000
$1,022,950
3.2%For more information regarding the value of a property, please contact us for a free consultation.
4 Beds
4 Baths
3,367 SqFt
SOLD DATE : 03/16/2024
Key Details
Sold Price $990,000
Property Type Single Family Home
Sub Type Single Family Residence
Listing Status Sold
Purchase Type For Sale
Square Footage 3,367 sqft
Price per Sqft $294
Subdivision Manzanita
MLS Listing ID 223046372
Sold Date 03/16/24
Bedrooms 4
Full Baths 3
HOA Fees $100/mo
HOA Y/N Yes
Originating Board MLS Metrolist
Lot Size 6,868 Sqft
Acres 0.1577
Property Description
Plan 3367 is the largest layout available in the Manzanita community, with two stories of functional living space and sought-after details. Upon walking through the front door or three-car garage entrance, you'll be greeted by the impressive vaulted ceilings of the entryway and open-concept living space, featuring a gourmet kitchen with a walk-in pantry, dining space, and great room. Access the private, covered back patio from the great room or first-floor bedroom (with full bath attached), which has its own walk-in closet and bathroom. A half bathroom completes the main level. Upstairs is the roomy master suite, featuring a massive dual-head shower, standalone soaking tub, double-sink vanity, two water closets, and a walk-in closet. A spacious loft area is open to the living area below and leads to the laundry room, two additional bedrooms with walk-in closets, and a shared bathroom with dual-sink vanity.
Location
State CA
County El Dorado
Area 12602
Direction Located off of Saratoga Way/Iron Pointe and Wilson Blvd. Sales office is located at 1199 Seneca Circle, El Dorado Hills, CA, 95762.
Rooms
Master Bathroom Double Sinks, Dual Flush Toilet, Soaking Tub, Multiple Shower Heads
Living Room Great Room
Dining Room Formal Area
Kitchen Pantry Closet, Quartz Counter, Island w/Sink, Kitchen/Family Combo
Interior
Heating Central, Gas, Hot Water, Natural Gas
Cooling Ceiling Fan(s), Central
Flooring Carpet, Tile
Equipment Networked
Window Features Caulked/Sealed,Dual Pane Full,Low E Glass Full,Window Coverings,Window Screens
Appliance Free Standing Gas Oven, Free Standing Gas Range, Built-In Gas Oven, Built-In Gas Range, Gas Water Heater, Hood Over Range, Dishwasher, Disposal, Microwave, Double Oven, Plumbed For Ice Maker, Tankless Water Heater, ENERGY STAR Qualified Appliances
Laundry Cabinets, Sink, Electric, Gas Hook-Up, Upper Floor, Hookups Only, Inside Room
Exterior
Parking Features Attached, Side-by-Side, Garage Door Opener, Garage Facing Front
Garage Spaces 3.0
Fence Back Yard, Metal, Wood
Utilities Available Cable Connected, Public, Electric, Underground Utilities, Internet Available, Natural Gas Connected
Amenities Available Barbeque, Playground, Trails, Park
Roof Type Flat,Tile
Street Surface Asphalt,Paved
Porch Front Porch, Covered Patio
Private Pool No
Building
Lot Description Auto Sprinkler Front, Gated Community, Shape Regular, Landscape Front, Low Maintenance
Story 2
Foundation Slab
Builder Name Elliott Homes
Sewer In & Connected, Public Sewer
Water Meter on Site, Water District, Public
Level or Stories Two
Schools
Elementary Schools Buckeye Union
Middle Schools Buckeye Union
High Schools El Dorado Union High
School District El Dorado
Others
Senior Community No
Tax ID 120-780-009
Special Listing Condition None
Read Less Info
Want to know what your home might be worth? Contact us for a FREE valuation!

Our team is ready to help you sell your home for the highest possible price ASAP

Bought with Coldwell Banker Realty

"Elevate Your Real Estate Experience: At Prime Block Realty, we elevate your real estate journey to extraordinary heights. Maximizing your property's potential for a lucrative sale while diligently searching for your future home. Get ready for a rewarding real estate adventure!"






