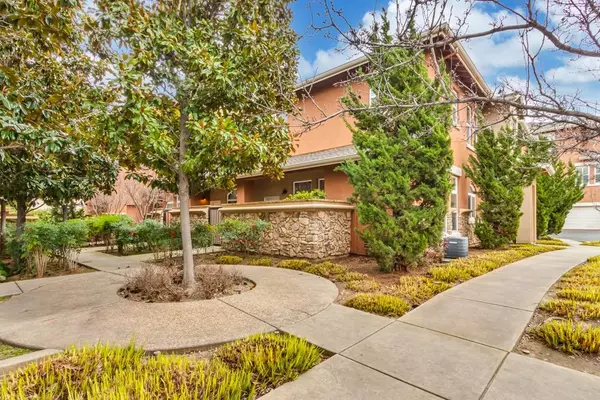$345,000
$350,000
1.4%For more information regarding the value of a property, please contact us for a free consultation.
2 Beds
3 Baths
1,219 SqFt
SOLD DATE : 03/17/2024
Key Details
Sold Price $345,000
Property Type Condo
Sub Type Condominium
Listing Status Sold
Purchase Type For Sale
Square Footage 1,219 sqft
Price per Sqft $283
Subdivision Cresy At Sierra
MLS Listing ID 224011257
Sold Date 03/17/24
Bedrooms 2
Full Baths 2
HOA Fees $375/mo
HOA Y/N Yes
Originating Board MLS Metrolist
Year Built 2007
Property Description
Immaculate 2 bedroom, 2.5 bath condo located in the quiet Crest at Sierra complex. Spacious end unit features two large bedrooms both with en-suites. Open concept living with light filled family room and a well appointed kitchen boasting a gas range, shaker cabinetry, granite countertops & a center island with seating. Plenty of storage, indoor laundry and a charming patio! One car garage with room for storage. All tucked away in a peaceful, gated community centrally located close to shopping, dining, Antelope High School, parks and highways. Come take a look!
Location
State CA
County Sacramento
Area 10843
Direction From Hwy 80 exit Antelope Rd. head north. Antelope Rd becomes Elverta Rd. turn left into the shopping complex just before Walerga Rd. Entrance gate to complex is beside Les Schwab Tires and behind CVS. Unit in building 3, parking in any empty space is ok.
Rooms
Master Bathroom Shower Stall(s), Tile, Window
Master Bedroom Closet, Walk-In Closet
Living Room Great Room
Dining Room Dining/Family Combo
Kitchen Pantry Closet, Granite Counter, Island
Interior
Interior Features Storage Area(s)
Heating Central, Natural Gas
Cooling Central
Flooring Carpet, Laminate, Tile
Appliance Free Standing Gas Range, Hood Over Range, Dishwasher, Disposal, Microwave
Laundry Cabinets, Laundry Closet, Ground Floor, Inside Area
Exterior
Exterior Feature Entry Gate
Parking Features Assigned, Garage Door Opener
Garage Spaces 1.0
Utilities Available Cable Available, Internet Available, Natural Gas Connected
Amenities Available None
Roof Type Tile
Porch Front Porch, Uncovered Patio
Private Pool No
Building
Lot Description Gated Community, Shape Regular
Story 2
Unit Location End Unit
Foundation Slab
Sewer In & Connected
Water Water District, Public
Architectural Style Contemporary
Level or Stories Two
Schools
Elementary Schools Dry Creek Joint
Middle Schools Dry Creek Joint
High Schools Roseville Joint
School District Sacramento
Others
HOA Fee Include MaintenanceExterior, MaintenanceGrounds, Sewer, Trash, Water
Senior Community No
Restrictions Parking
Tax ID 203-2030-001-0016
Special Listing Condition None
Pets Allowed Yes
Read Less Info
Want to know what your home might be worth? Contact us for a FREE valuation!

Our team is ready to help you sell your home for the highest possible price ASAP

Bought with HomeSmart ICARE Realty

"Elevate Your Real Estate Experience: At Prime Block Realty, we elevate your real estate journey to extraordinary heights. Maximizing your property's potential for a lucrative sale while diligently searching for your future home. Get ready for a rewarding real estate adventure!"







