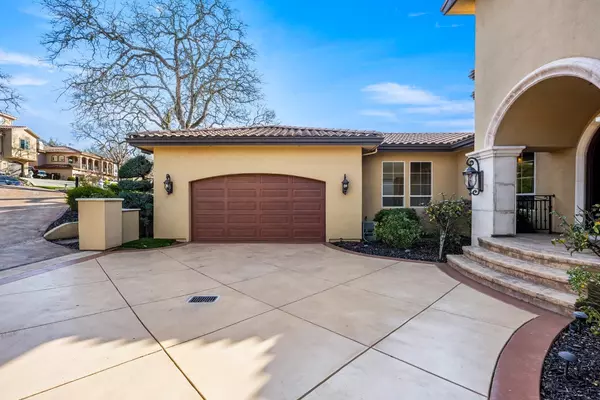$1,750,000
$1,699,000
3.0%For more information regarding the value of a property, please contact us for a free consultation.
4 Beds
5 Baths
4,691 SqFt
SOLD DATE : 03/15/2024
Key Details
Sold Price $1,750,000
Property Type Single Family Home
Sub Type Single Family Residence
Listing Status Sold
Purchase Type For Sale
Square Footage 4,691 sqft
Price per Sqft $373
Subdivision Francisco Oaks
MLS Listing ID 224005972
Sold Date 03/15/24
Bedrooms 4
Full Baths 4
HOA Fees $115/mo
HOA Y/N Yes
Originating Board MLS Metrolist
Year Built 2004
Lot Size 0.320 Acres
Acres 0.32
Property Description
Discover a timeless masterpiece in the coveted community of Francisco Oaks. An entertainer's dream seamlessly blending meticulous craftsmanship with thoughtful design. The gourmet kitchen is the heart of the home, featuring top-tier appliances: Wolf 6-burner cooktop, Bosch ovens, built-in refrigerator, freezer & dual dishwashers. Alder wood cabinets complement the expansive center island, setting the stage for culinary excellence. Home offers an ideal floor plan with a separate office. Primary suite on main level providing luxurious jetted tub & an enormous walk-in closet. Upstairs unveils Jack & Jill bedrooms, another ensuite bedroom & a big loft. The lower level surprises with a bonus room, complete with a theater area, versatile workout space & ample storage. Then step into the private backyard, backing to the greenbelt, where a solar-heated pool & cabana create a stylish retreat for entertaining & enjoying captivating sunsets. The 11 KW-OWNED solar system, EV charger in an oversized 4-car garage, contributes to the sustainable lifestyle. Trail access to Folsom Lake, proximity to stores, neighborhood restaurants, top-rated schools, low HOA & No Mello Roos make this the home the one you've been waiting for - a perfect blend of luxury, functionality & convenience.
Location
State CA
County El Dorado
Area 12602
Direction Hwy 50 to El Dorado Hills Blvd. Left on Francisco Dr. Left on Cambria Way through the gate. House on right-hand side.
Rooms
Family Room Deck Attached, View
Basement Partial
Master Bathroom Bidet, Double Sinks, Granite, Jetted Tub, Multiple Shower Heads, Outside Access, Walk-In Closet, Window
Master Bedroom Balcony, Surround Sound, Ground Floor, Walk-In Closet, Outside Access
Living Room View
Dining Room Breakfast Nook, Formal Room
Kitchen Breakfast Area, Butlers Pantry, Pantry Closet, Granite Counter, Island w/Sink
Interior
Interior Features Formal Entry, Storage Area(s), Wet Bar
Heating Central, Fireplace(s), Gas, MultiUnits, MultiZone, Natural Gas
Cooling Ceiling Fan(s), Central, Ductless, Whole House Fan, MultiUnits
Flooring Carpet, Stone, Wood
Fireplaces Number 2
Fireplaces Type Master Bedroom, Raised Hearth, Family Room, Gas Log
Equipment Home Theater Equipment, Central Vac Plumbed
Window Features Caulked/Sealed,Dual Pane Full,Window Coverings,Window Screens
Appliance Built-In Freezer, Built-In Gas Range, Gas Water Heater, Built-In Refrigerator, Hood Over Range, Compactor, Dishwasher, Disposal, Microwave, Double Oven, Wine Refrigerator
Laundry Cabinets, Sink, Space For Frzr/Refr, Gas Hook-Up, Ground Floor
Exterior
Exterior Feature Balcony, Fireplace, BBQ Built-In
Parking Features Attached, EV Charging, Garage Door Opener
Garage Spaces 4.0
Fence Back Yard, Metal, Wood
Pool Built-In, On Lot, Cabana, Pool Sweep, Gunite Construction
Utilities Available Cable Available, Public, Solar, Underground Utilities, Internet Available, Natural Gas Available
Amenities Available Greenbelt, Trails
View Garden/Greenbelt, Water
Roof Type Spanish Tile
Street Surface Asphalt,Paved
Porch Front Porch, Covered Deck
Private Pool Yes
Building
Lot Description Auto Sprinkler F&R, Gated Community, Greenbelt, Street Lights, Landscape Back, Landscape Front, Low Maintenance
Story 2
Foundation Raised
Sewer In & Connected, Other
Water Meter on Site, Meter Required, Public
Architectural Style See Remarks
Schools
Elementary Schools Rescue Union
Middle Schools Rescue Union
High Schools El Dorado Union High
School District El Dorado
Others
HOA Fee Include Security
Senior Community No
Tax ID 124-140-020-000
Special Listing Condition None
Pets Allowed Yes, Cats OK, Dogs OK
Read Less Info
Want to know what your home might be worth? Contact us for a FREE valuation!

Our team is ready to help you sell your home for the highest possible price ASAP

Bought with Non-MLS Office

"Elevate Your Real Estate Experience: At Prime Block Realty, we elevate your real estate journey to extraordinary heights. Maximizing your property's potential for a lucrative sale while diligently searching for your future home. Get ready for a rewarding real estate adventure!"







