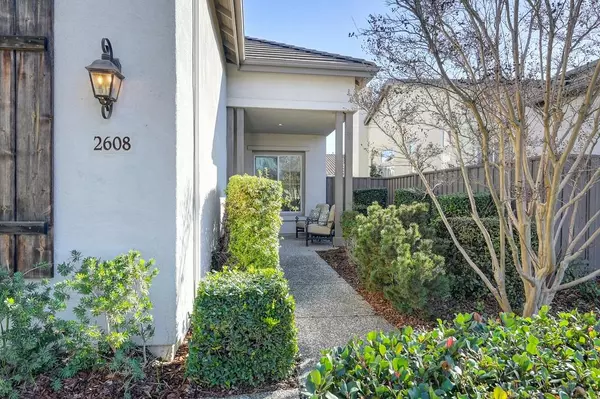$643,000
$659,990
2.6%For more information regarding the value of a property, please contact us for a free consultation.
3 Beds
3 Baths
2,356 SqFt
SOLD DATE : 03/07/2024
Key Details
Sold Price $643,000
Property Type Single Family Home
Sub Type Single Family Residence
Listing Status Sold
Purchase Type For Sale
Square Footage 2,356 sqft
Price per Sqft $272
Subdivision Heritage Park
MLS Listing ID 223089941
Sold Date 03/07/24
Bedrooms 3
Full Baths 3
HOA Fees $306/mo
HOA Y/N Yes
Originating Board MLS Metrolist
Year Built 2005
Lot Size 7,375 Sqft
Acres 0.1693
Property Description
This exceptional home presents an extraordinary opportunity for active adult buyers seeking the pinnacle of comfort & luxury living. With a HIGHLY DESIRABLE 4.375% FIXED ASSUMABLE INTEREST RATE LOAN, this property represents an incredible value in today's real estate market. This exquisite residence features a huge great room & offers a formal dining room that is an exquisite space for entertaining. The tall ceilings throughout the home impart a sense of airiness & spaciousness. The oversized kitchen is a chefs dream featuring a harmonious blend of functionality & modern style. The kitchen boasts stainless appliances, ample counter space adorned w/natural stone countertops, & a generous island w/a prep sink. Vast bedrooms are situated in separate wings. The expansive primary bedroom provides direct access to the backyard & a spa-like en-suite bath with a soaking tub. Step outside to discover two covered patios and a low-maintenance backyard, perfect for enjoying the pleasant outdoor climate. Embrace the lifestyle you've always dreamed of in this luxurious, gated 55+ active adult community. Living here feels like a perpetual vacation at a luxury resort, where you can enjoy the best of retirement living. Don't miss this remarkable opportunity to make this stunning property yours!
Location
State CA
County Sacramento
Area 10835
Direction I-5 to Del Paso (R) to Natoma (L) to Rose Arbor Dr (L) Go through the gate then Left on Aspen Valley Lane Right on Rockaway lane Left on Ingleton to address.
Rooms
Master Bathroom Shower Stall(s), Double Sinks, Sitting Area, Jetted Tub, Walk-In Closet 2+
Master Bedroom Outside Access
Living Room Great Room
Dining Room Breakfast Nook, Formal Room, Dining Bar
Kitchen Breakfast Area, Marble Counter, Pantry Cabinet, Island w/Sink, Kitchen/Family Combo, Tile Counter
Interior
Interior Features Formal Entry
Heating Central
Cooling Ceiling Fan(s), Central
Flooring Carpet, Tile
Fireplaces Number 1
Fireplaces Type Raised Hearth, Family Room, Gas Log
Window Features Dual Pane Full
Appliance Built-In Electric Oven, Gas Cook Top, Dishwasher, Disposal, Microwave, Double Oven, Plumbed For Ice Maker
Laundry Cabinets, Sink, Electric, Inside Room
Exterior
Parking Features Attached, Garage Facing Front, Interior Access
Garage Spaces 3.0
Fence Back Yard, Wood
Pool Built-In, Common Facility, Gunite Construction, Indoors
Utilities Available Cable Connected, Public, Underground Utilities, Natural Gas Connected
Amenities Available Barbeque, Pool, Clubhouse, Dog Park, Rec Room w/Fireplace, Exercise Court, Recreation Facilities, Exercise Room, Spa/Hot Tub, Tennis Courts, Gym
Roof Type Tile
Topography Level
Street Surface Asphalt
Porch Front Porch, Covered Patio
Private Pool Yes
Building
Lot Description Auto Sprinkler Front, Close to Clubhouse, Gated Community, Street Lights, Landscape Back, Landscape Front
Story 1
Foundation Concrete, Slab
Sewer In & Connected
Water Meter on Site, Water District, Public
Architectural Style Mediterranean
Level or Stories One
Schools
Elementary Schools Twin Rivers Unified
Middle Schools Natomas Unified
High Schools Natomas Unified
School District Sacramento
Others
HOA Fee Include MaintenanceGrounds, Security, Pool
Senior Community Yes
Restrictions Age Restrictions,Exterior Alterations,Guests
Tax ID 201-0880-010-0000
Special Listing Condition None
Pets Allowed Yes, Number Limit
Read Less Info
Want to know what your home might be worth? Contact us for a FREE valuation!

Our team is ready to help you sell your home for the highest possible price ASAP

Bought with Royal Real Estate
"Elevate Your Real Estate Experience: At Prime Block Realty, we elevate your real estate journey to extraordinary heights. Maximizing your property's potential for a lucrative sale while diligently searching for your future home. Get ready for a rewarding real estate adventure!"







