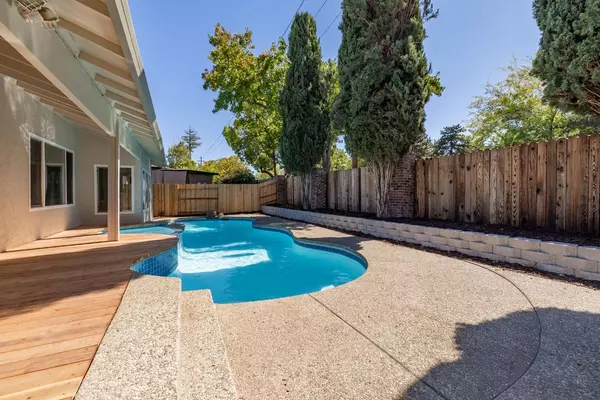$650,000
$650,000
For more information regarding the value of a property, please contact us for a free consultation.
4 Beds
2 Baths
2,073 SqFt
SOLD DATE : 11/15/2023
Key Details
Sold Price $650,000
Property Type Single Family Home
Sub Type Single Family Residence
Listing Status Sold
Purchase Type For Sale
Square Footage 2,073 sqft
Price per Sqft $313
MLS Listing ID 223097322
Sold Date 11/15/23
Bedrooms 4
Full Baths 2
HOA Y/N No
Originating Board MLS Metrolist
Year Built 1977
Lot Size 7,640 Sqft
Acres 0.1754
Property Description
Gorgeous Roseville Home with Modern Upgrades. Discover your dream home at 1714 Oakview Drive! This fully remodeled gem boasts a sparkling pool, inviting hot tub, a brand-new kitchen with Samsung appliances, elegant waterproof SPC flooring, and brand-new bathrooms. Enjoy year-round comfort with a new HVAC system and water heater, all under a newer roof. With RV access, this property offers both convenience and luxury. Located in highly sought-after Roseville, this home is a true haven for those seeking comfort and style. Don't miss out, schedule a viewing today!
Location
State CA
County Placer
Area 12661
Direction From Cirby turn on Parkview or Cottonwood. Then turn on Oakview. Sign out front.
Rooms
Family Room Deck Attached
Master Bathroom Closet, Shower Stall(s), Double Sinks, Dual Flush Toilet, Low-Flow Shower(s), Low-Flow Toilet(s), Quartz
Master Bedroom Closet, Ground Floor, Walk-In Closet
Living Room Cathedral/Vaulted, Sunken, Open Beam Ceiling, Other
Dining Room Formal Area
Kitchen Pantry Cabinet, Quartz Counter
Interior
Interior Features Formal Entry, Open Beam Ceiling
Heating Fireplace(s), Wood Stove, Natural Gas
Cooling Ceiling Fan(s), Central, Whole House Fan
Flooring Carpet, Tile, Vinyl
Fireplaces Number 1
Fireplaces Type Brick, Living Room, Raised Hearth, Wood Burning, Gas Piped
Window Features Caulked/Sealed,Dual Pane Full,Low E Glass Full
Appliance Free Standing Gas Range, Gas Water Heater, Dishwasher, Disposal, Microwave, Plumbed For Ice Maker
Laundry Cabinets, Laundry Closet, Electric, Gas Hook-Up, Ground Floor
Exterior
Parking Features Attached, RV Access, Garage Door Opener
Garage Spaces 3.0
Fence Wood, Full
Pool Built-In, Pool/Spa Combo, Gas Heat, Gunite Construction
Utilities Available Cable Available, Cable Connected, Public, Electric, Underground Utilities, Natural Gas Connected, Other
View Other
Roof Type Shingle,Composition
Topography Level
Street Surface Asphalt,Paved
Porch Covered Deck
Private Pool Yes
Building
Lot Description Auto Sprinkler Front, Manual Sprinkler Rear, Curb(s)/Gutter(s), Shape Regular, Low Maintenance
Story 1
Foundation Concrete, Raised, Slab
Sewer Sewer in Street, In & Connected, Public Sewer
Water Meter on Site, Water District, Public
Architectural Style Ranch
Level or Stories One
Schools
Elementary Schools Roseville City
Middle Schools Roseville City
High Schools Roseville Joint
School District Placer
Others
Senior Community No
Tax ID 469-110-026-000
Special Listing Condition None
Pets Allowed Yes
Read Less Info
Want to know what your home might be worth? Contact us for a FREE valuation!

Our team is ready to help you sell your home for the highest possible price ASAP

Bought with eXp Realty of California Inc

"Elevate Your Real Estate Experience: At Prime Block Realty, we elevate your real estate journey to extraordinary heights. Maximizing your property's potential for a lucrative sale while diligently searching for your future home. Get ready for a rewarding real estate adventure!"







