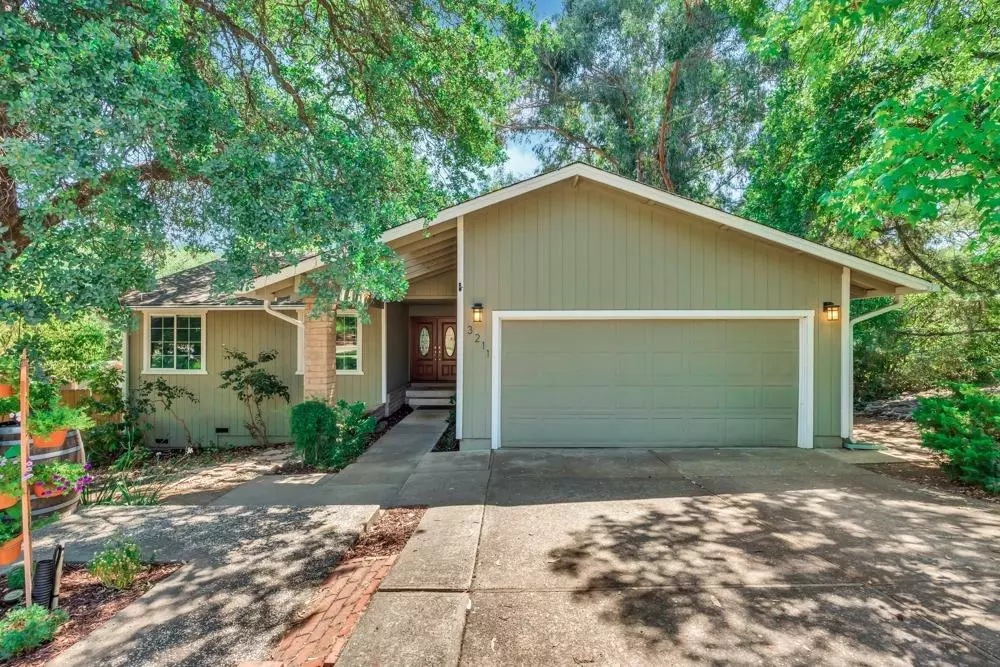$680,000
$689,000
1.3%For more information regarding the value of a property, please contact us for a free consultation.
3 Beds
2 Baths
1,797 SqFt
SOLD DATE : 11/06/2023
Key Details
Sold Price $680,000
Property Type Single Family Home
Sub Type Single Family Residence
Listing Status Sold
Purchase Type For Sale
Square Footage 1,797 sqft
Price per Sqft $378
MLS Listing ID 223081454
Sold Date 11/06/23
Bedrooms 3
Full Baths 2
HOA Y/N No
Originating Board MLS Metrolist
Year Built 1977
Lot Size 0.530 Acres
Acres 0.53
Property Description
Single story, turnkey home located in a well-established neighborhood. From entering the double doors your eyes are drawn across the Brazilian Cherry hardwood floors through the 9' slider to the two-level composite/redwood deck with views of the hills. The Great Room features vaulted ceilings and abundant natural light. The open concept kitchen boasts ceiling-height maple cabinets, granite counters with a peninsula/bar for additional seating and a double oven perfect for holiday baking. Separate TV/Living space with stacked stone fireplace surround with wood stove insert provides cozy heat for those cool winter nights. Large well-lit laundry room with walk-in storage room. Three spacious bedrooms include an Owners Suite with glass slider access to deck, two closets, updated bathroom with custom cabinetry, granite counters and tile walk-in shower. The oversized lot on a cul de sac has ample shade, space between homes with no rear neighbors. The level yard has endless possibilities. Attached 2-car garage, wide gate for boat or RV access to the backyard. Great commuter location with award winning schools, no HOA or Mello Roos. Minutes from shopping, Folsom Lake and walking distance to Community Services and schools.
Location
State CA
County El Dorado
Area 12602
Direction From US-50 E - exit 30B toward El Dorado Hills Blvd, Merge onto Latrobe Rd, Continue onto El Dorado Hills Blvd, L onto Olson Ln, R onto Latham Ln, R onto Stanford Ln, R right onto Booth Ct to address
Rooms
Family Room Cathedral/Vaulted, Deck Attached, Great Room, Open Beam Ceiling
Master Bathroom Shower Stall(s), Granite, Tile, Window
Master Bedroom Closet, Outside Access
Living Room Other
Dining Room Dining/Living Combo
Kitchen Pantry Cabinet, Granite Counter
Interior
Heating Central
Cooling Ceiling Fan(s), Central, Whole House Fan
Flooring Carpet, Tile, Vinyl, Wood
Fireplaces Number 1
Fireplaces Type Insert, Living Room, Wood Stove
Appliance Dishwasher, Disposal, Microwave, Double Oven, Electric Cook Top
Laundry Cabinets, Electric, Inside Room
Exterior
Parking Features Attached, Garage Door Opener, Garage Facing Front
Garage Spaces 2.0
Fence Back Yard, Wood
Utilities Available Cable Available, Public, Electric, Internet Available
Roof Type Composition
Street Surface Paved
Porch Uncovered Deck
Private Pool No
Building
Lot Description Auto Sprinkler F&R, Court
Story 1
Foundation Raised
Sewer In & Connected, Public Sewer
Water Public
Schools
Elementary Schools Buckeye Union
Middle Schools Buckeye Union
High Schools El Dorado Union High
School District El Dorado
Others
Senior Community No
Tax ID 125-131-002-000
Special Listing Condition None
Pets Allowed Yes, Cats OK, Dogs OK
Read Less Info
Want to know what your home might be worth? Contact us for a FREE valuation!

Our team is ready to help you sell your home for the highest possible price ASAP

Bought with Diamond Real Estate Group

"Elevate Your Real Estate Experience: At Prime Block Realty, we elevate your real estate journey to extraordinary heights. Maximizing your property's potential for a lucrative sale while diligently searching for your future home. Get ready for a rewarding real estate adventure!"







