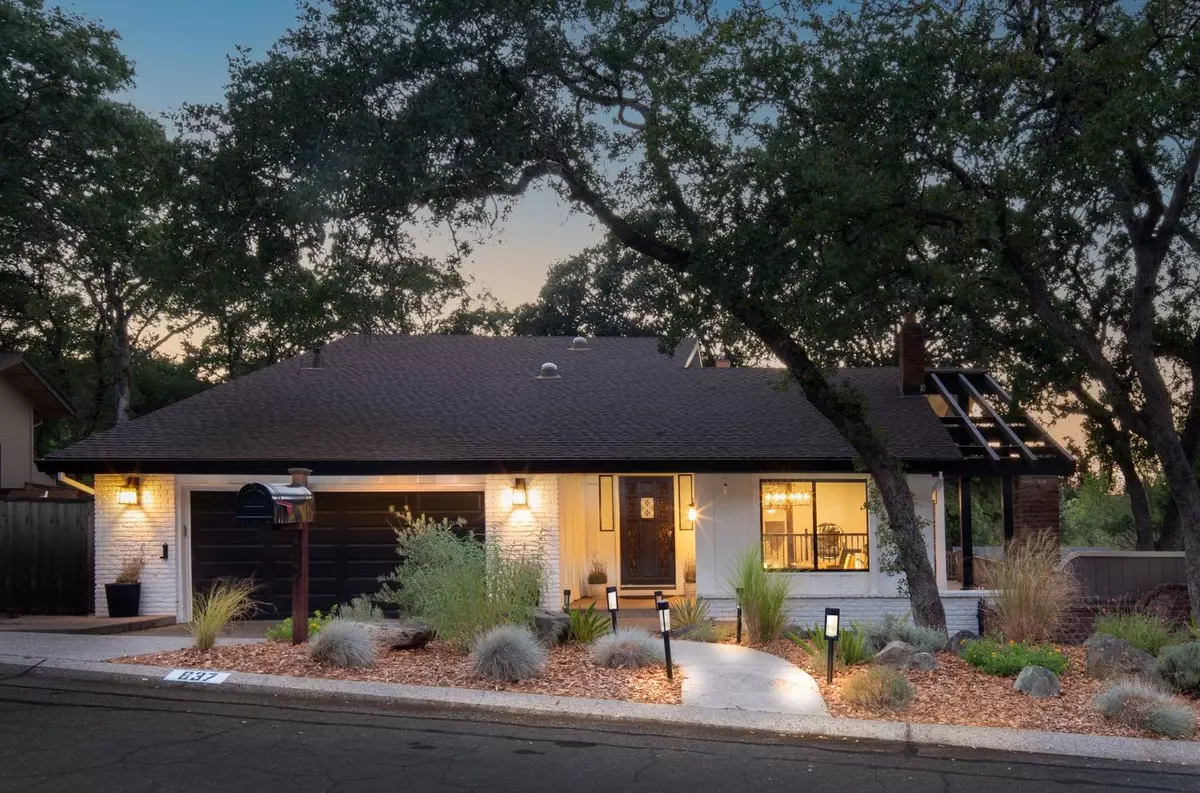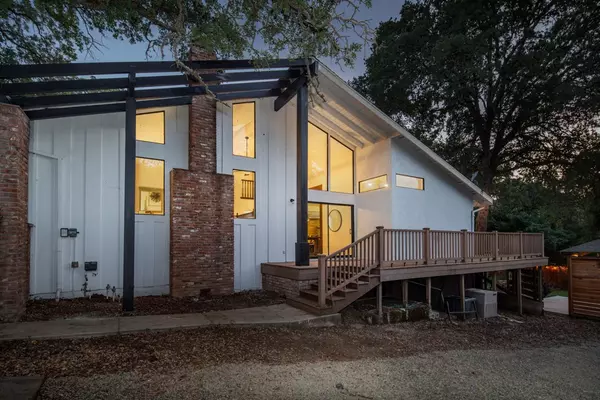$870,000
$865,000
0.6%For more information regarding the value of a property, please contact us for a free consultation.
4 Beds
3 Baths
2,488 SqFt
SOLD DATE : 10/23/2023
Key Details
Sold Price $870,000
Property Type Single Family Home
Sub Type Single Family Residence
Listing Status Sold
Purchase Type For Sale
Square Footage 2,488 sqft
Price per Sqft $349
MLS Listing ID 223086999
Sold Date 10/23/23
Bedrooms 4
Full Baths 3
HOA Y/N No
Originating Board MLS Metrolist
Year Built 1969
Lot Size 0.350 Acres
Acres 0.35
Property Description
Explore this 4 bed, 3-bath El Dorado Hills gem! The kitchen is a dream, featuring newer appliances, granite counters, and custom cabinets. Recent upgrades include a newer roof, fresh exterior paint, two updated bathrooms and a gorgeous pergola. Relax on the deck with a view of the backyard which is perfect for a pool. Entertain under the expansive pergola. The gated driveway offers RV/boat parking with yard access. Upstairs, find the master suite with dual closets and master bathroom with double sinks, two more bedrooms, and a full bath. Downstairs, discover a flexible 4th bedroom/office/bon and another full bath. Situated on a tranquil street, this property boasts a great layout. Enjoy the 2-car garage plus extra gated parking. Nestled in the Sierra Foothills, this home offers a large lot and mature landscaping including a raised garden. The living Room has a fireplace & vaulted ceilings, The dining room offers access to the outdoors and the wrap around deck. The kitchen includes an island and ample storage. With a private fenced yard and RV parking, this property has it all. No HOA or Mello Roos fees, a fantastic neighborhood, minutes from shopping, and top-rated schools. Don't miss this wonderful home!
Location
State CA
County El Dorado
Area 12602
Direction From EDH BLVD turn onto warren Drive and right onto Stoneman Way.
Rooms
Family Room Deck Attached
Master Bathroom Shower Stall(s), Double Sinks, Dual Flush Toilet, Tub
Master Bedroom Walk-In Closet 2+
Living Room Cathedral/Vaulted
Dining Room Formal Area
Kitchen Pantry Closet, Granite Counter, Island w/Sink, Kitchen/Family Combo, Wood Counter
Interior
Heating Central
Cooling Central
Flooring Carpet, Laminate, Tile, Wood
Fireplaces Number 2
Fireplaces Type Family Room, Wood Burning, Gas Log
Appliance Free Standing Gas Oven, Free Standing Gas Range, Hood Over Range, Dishwasher, Disposal
Laundry Hookups Only, Inside Area
Exterior
Parking Features Boat Storage, RV Access, RV Possible, RV Storage, Side-by-Side, Garage Door Opener, Garage Facing Front, Guest Parking Available
Garage Spaces 2.0
Fence Electric, Fenced
Utilities Available Public, Internet Available
Roof Type Composition
Street Surface Paved
Porch Wrap Around Porch
Private Pool No
Building
Lot Description Auto Sprinkler F&R, Landscape Back, Landscape Front, Other
Story 3
Foundation ConcretePerimeter
Sewer Public Sewer
Water Public
Level or Stories MultiSplit
Schools
Elementary Schools Buckeye Union
Middle Schools Buckeye Union
High Schools El Dorado Union High
School District El Dorado
Others
Senior Community No
Tax ID 125-231-007-000
Special Listing Condition None
Pets Allowed Yes
Read Less Info
Want to know what your home might be worth? Contact us for a FREE valuation!

Our team is ready to help you sell your home for the highest possible price ASAP

Bought with eXp Realty of California, Inc.

"Elevate Your Real Estate Experience: At Prime Block Realty, we elevate your real estate journey to extraordinary heights. Maximizing your property's potential for a lucrative sale while diligently searching for your future home. Get ready for a rewarding real estate adventure!"







