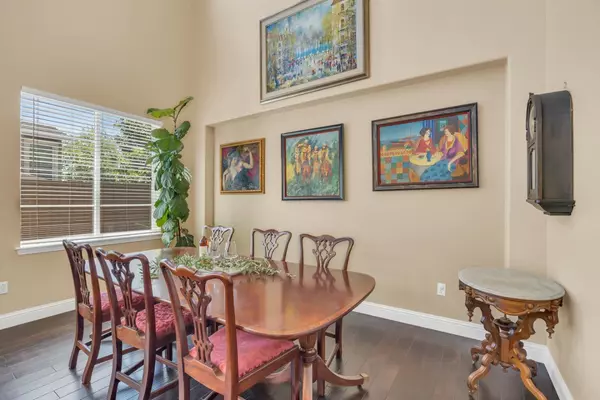$925,000
$949,000
2.5%For more information regarding the value of a property, please contact us for a free consultation.
4 Beds
3 Baths
3,105 SqFt
SOLD DATE : 10/21/2023
Key Details
Sold Price $925,000
Property Type Single Family Home
Sub Type Single Family Residence
Listing Status Sold
Purchase Type For Sale
Square Footage 3,105 sqft
Price per Sqft $297
MLS Listing ID 223079678
Sold Date 10/21/23
Bedrooms 4
Full Baths 2
HOA Fees $228/mo
HOA Y/N Yes
Originating Board MLS Metrolist
Year Built 2002
Lot Size 8,276 Sqft
Acres 0.19
Property Description
Welcome to this beautiful Serrano home with a downstairs primary bedroom, pool, updated kitchen, and hardwood flooring. Located on a quiet street, tucked into a quiet neighborhood. As you walk through the front door, have a look at the tasteful upgrades, open floor plan, tall ceilings, and the well maintained backyard. You will enjoy cooking for large gatherings in the updated kitchen with SS appliances, walk in pantry, and preparing to serve in the butlers pantry with wine refrigerator and sink. Gather around the large granite island with bar seating. There is an abundance of cabinet storage behind the soft close doors and drawers. Don't feel isolated as the chef, the kitchen opens up to the living room, fireplace, and backyard. Natural light is abundant with tall widows. The backyard features a large pool to enjoy on the hot summer days, various seating/entertaining areas, and mature blooming landscaping. Downstairs has the primary bedroom, with a large walk in closet, matching hardwood floors, soaking tub and shower. Upstairs has a large loft, and the remaining three bedrooms. This particular location in Serrano is centrally located, kids can walk to all three schools, a short drive to EDH Town Center, and very close to grocery stores. Come take a closer look!
Location
State CA
County El Dorado
Area 12602
Direction Exit Silva Valley Pkwy head north, Right on Serrano Pkwy, Right on Terracina Dr, Left on Terracina Dr, Right on Murcia Way.
Rooms
Living Room Great Room
Dining Room Dining Bar, Formal Area
Kitchen Breakfast Area, Pantry Closet, Granite Counter, Slab Counter, Island, Stone Counter
Interior
Interior Features Formal Entry, Wet Bar
Heating MultiZone, Natural Gas
Cooling Ceiling Fan(s), Central, MultiZone
Flooring Carpet, Tile, Wood
Laundry Cabinets, Inside Room
Exterior
Parking Features Attached, Garage Facing Front, Garage Facing Side
Garage Spaces 3.0
Pool Built-In
Utilities Available Public, Electric, Natural Gas Available
Amenities Available Playground, Park
Roof Type Tile
Private Pool Yes
Building
Lot Description Auto Sprinkler F&R, Landscape Front
Story 2
Foundation Slab
Sewer Public Sewer
Water Public
Level or Stories Two
Schools
Elementary Schools Buckeye Union
Middle Schools Buckeye Union
High Schools El Dorado Union High
School District El Dorado
Others
HOA Fee Include Security
Senior Community No
Tax ID 122-230-016-000
Special Listing Condition None
Read Less Info
Want to know what your home might be worth? Contact us for a FREE valuation!

Our team is ready to help you sell your home for the highest possible price ASAP

Bought with BERKSHIRE HATHAWAY Home Services NorCal Real Estate

"Elevate Your Real Estate Experience: At Prime Block Realty, we elevate your real estate journey to extraordinary heights. Maximizing your property's potential for a lucrative sale while diligently searching for your future home. Get ready for a rewarding real estate adventure!"







