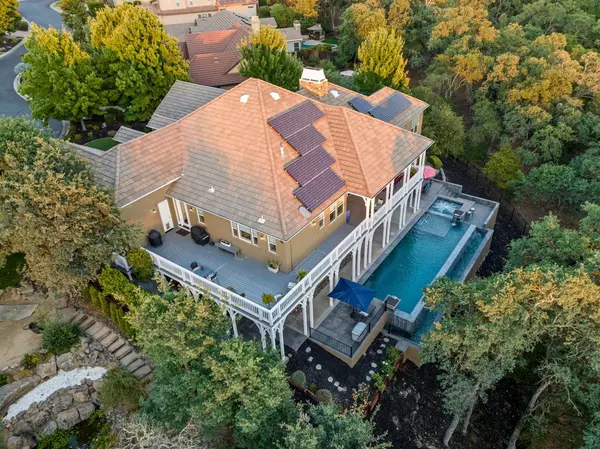$1,675,000
$1,675,000
For more information regarding the value of a property, please contact us for a free consultation.
4 Beds
5 Baths
4,233 SqFt
SOLD DATE : 10/02/2023
Key Details
Sold Price $1,675,000
Property Type Single Family Home
Sub Type Single Family Residence
Listing Status Sold
Purchase Type For Sale
Square Footage 4,233 sqft
Price per Sqft $395
Subdivision Franciso Oaks
MLS Listing ID 223070461
Sold Date 10/02/23
Bedrooms 4
Full Baths 3
HOA Fees $115/mo
HOA Y/N Yes
Originating Board MLS Metrolist
Year Built 2004
Lot Size 0.320 Acres
Acres 0.32
Property Description
This stunning property is nestled against the greenbelt & adjacent to a serene garden lot, offering complete privacy within the prestigious gated community of Francisco Oaks. Whether enjoying the captivating sunsets or unwinding amidst the Folsom Lake VIEWS, the vanishing edge pool & spa offer a luxurious escape. This exceptional home offers an array of sophisticated & stylish elements of a farmhouse-inspired design. The open-concept kitchen features top-tier appliances, including dual dishwashers & a 6-burner Thermador double oven for discerning chefs. The kitchen seamlessly flows into the large living room, where exposed wood trusses add a touch of rustic charm & character. The primary bedroom is located on the main level featuring 2 dressing rooms, a soaking tub & large walk-in shower. You'll find another bedroom with an en suite bathroom also on the main level. Then discover an impressive and versatile downstairs living space equipped with 2 beds, 2 baths & second laundry, perfect for multigenerational living. The property also includes an OWNED SOLAR system with an EV Tesla charging station. Situated in a sought-after school district, close to trails, shopping, & freeway access, with no Mello Roos and low HOA fees. Truly a one-of-a-kind property you won't want to miss!
Location
State CA
County El Dorado
Area 12602
Direction El Dorado Hills Blvd. to Francisco Dr. To Cambria Way to 604 Lida Ct.
Rooms
Master Bathroom Shower Stall(s), Double Sinks, Low-Flow Shower(s), Tile, Multiple Shower Heads, Window
Master Bedroom Ground Floor, Walk-In Closet 2+
Living Room Deck Attached, Great Room
Dining Room Dining Bar, Dining/Living Combo
Kitchen Breakfast Area, Butlers Pantry, Pantry Closet, Granite Counter, Island, Kitchen/Family Combo
Interior
Interior Features Formal Entry
Heating Central, Fireplace Insert, Gas
Cooling Ceiling Fan(s), Central
Flooring Carpet, Simulated Wood, Laminate, Tile
Fireplaces Number 2
Fireplaces Type Family Room, Gas Log, Gas Piped, Gas Starter
Equipment Audio/Video Prewired, Central Vac Plumbed, Central Vacuum, Water Cond Equipment Owned, Water Filter System
Window Features Dual Pane Full,Low E Glass Full,Window Coverings,Window Screens
Appliance Built-In Electric Oven, Gas Cook Top, Gas Plumbed, Built-In Gas Range, Gas Water Heater, Dishwasher, Insulated Water Heater, Microwave, Self/Cont Clean Oven, Wine Refrigerator
Laundry Cabinets, Sink, Electric, Gas Hook-Up, Ground Floor, Inside Room
Exterior
Exterior Feature Balcony, Fireplace
Parking Features 24'+ Deep Garage, Attached, RV Access, RV Storage, Garage Door Opener, Uncovered Parking Spaces 2+, Garage Facing Side, Interior Access
Garage Spaces 3.0
Pool Built-In, Pool Sweep, Pool/Spa Combo, Gas Heat, Gunite Construction
Utilities Available Cable Connected, Solar, Underground Utilities, Internet Available, Natural Gas Connected
Amenities Available Greenbelt
View Garden/Greenbelt, Lake
Roof Type Spanish Tile
Accessibility AccessibleDoors
Handicap Access AccessibleDoors
Porch Front Porch, Back Porch, Covered Deck, Covered Patio
Private Pool Yes
Building
Lot Description Auto Sprinkler F&R, Cul-De-Sac, Private, Gated Community, Storm Drain, Greenbelt, Landscape Back, Landscape Front, Low Maintenance
Story 2
Foundation Concrete, Slab
Sewer Public Sewer, Other
Water Public
Architectural Style Craftsman, Farmhouse
Schools
Elementary Schools Rescue Union
Middle Schools Rescue Union
High Schools El Dorado Union High
School District El Dorado
Others
HOA Fee Include Other
Senior Community No
Restrictions Tree Ordinance
Tax ID 124-140-025-000
Special Listing Condition None
Pets Allowed Yes, Cats OK, Dogs OK
Read Less Info
Want to know what your home might be worth? Contact us for a FREE valuation!

Our team is ready to help you sell your home for the highest possible price ASAP

Bought with eXp Realty of California Inc

"Elevate Your Real Estate Experience: At Prime Block Realty, we elevate your real estate journey to extraordinary heights. Maximizing your property's potential for a lucrative sale while diligently searching for your future home. Get ready for a rewarding real estate adventure!"







