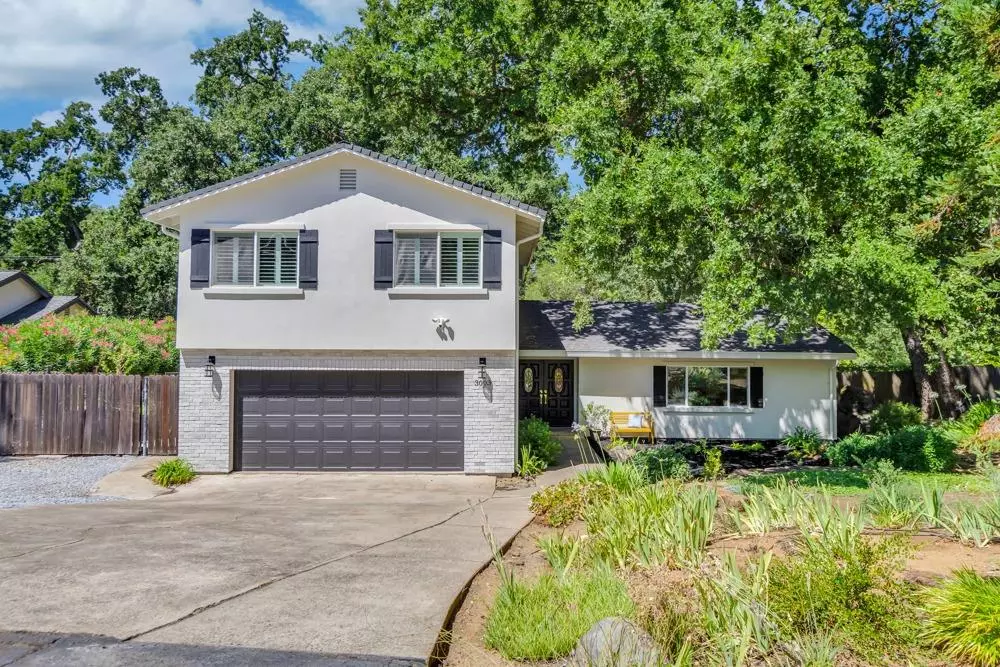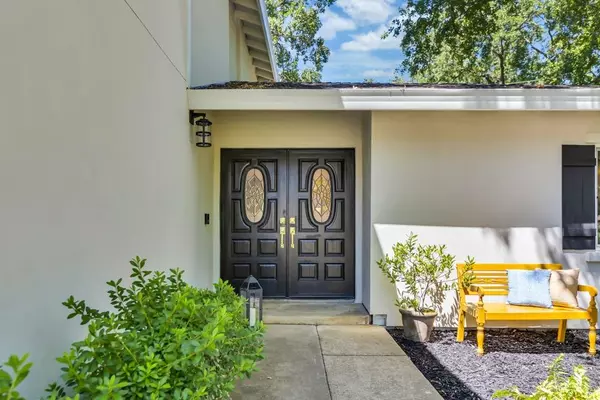$675,000
$680,000
0.7%For more information regarding the value of a property, please contact us for a free consultation.
4 Beds
3 Baths
2,419 SqFt
SOLD DATE : 09/16/2023
Key Details
Sold Price $675,000
Property Type Single Family Home
Sub Type Single Family Residence
Listing Status Sold
Purchase Type For Sale
Square Footage 2,419 sqft
Price per Sqft $279
Subdivision Country Club Area
MLS Listing ID 223075485
Sold Date 09/16/23
Bedrooms 4
Full Baths 2
HOA Y/N No
Originating Board MLS Metrolist
Year Built 1979
Lot Size 0.280 Acres
Acres 0.28
Property Description
HOME SWEET HOME! Tucked into one of the loveliest neighborhoods in Cameron Park just down the street from Cameron Park Country Club and the beautiful golf course sits this home boasting pride of ownership. Updated exterior with new stucco, roof, gutters, and downspouts in 2023. Traditional floorplan features formal living/dining room and separate family room with a wetbar and beautiful updated fireplace focal point. Adjacent half bath & laundry room w/storage & outside access. Great room style family room is open kitchen & breakfast area. Two sliding glass doors create a wall of light and views of the park-like backyard and beyond it is the Deer Creek trail maintained by the C.P. CSD. The spacious primary suite features an en-suite bathroom with 2 sinks and an updated tile shower plus a fabulous private balcony overlooking the serene backyard and Deer Creek trail. Three other bedrooms offer lots of options for kids, guests, office, and crafts. Updated hall bathroom has beautiful marble and designer palette. This is a must-see in a wonderful neighborhood.
Location
State CA
County El Dorado
Area 12601
Direction Easy access to/from Highway 50. Take either Cambridge Rd or Cameron Park Drive exit north to Country Club Dr. Take Royal Drive to to property address. Just a hop skip and a jump from the Cameron Park Country Club and beautiful golf course. Adjacent to Deer Creek Trail. Close to shopping, services, great schools, parks, playgrounds, and Cameron Park Lake.
Rooms
Family Room Great Room
Master Bathroom Shower Stall(s), Double Sinks, Low-Flow Shower(s), Low-Flow Toilet(s), Tile
Master Bedroom Balcony, Closet, Outside Access, Sitting Area
Living Room Great Room
Dining Room Breakfast Nook, Dining/Living Combo
Kitchen Breakfast Area, Pantry Cabinet, Island, Kitchen/Family Combo, Tile Counter
Interior
Interior Features Formal Entry, Wet Bar
Heating Central, Fireplace(s), Heat Pump, MultiZone
Cooling Ceiling Fan(s), Central, Whole House Fan, Heat Pump, MultiZone
Flooring Carpet, Tile, Vinyl, Wood
Fireplaces Number 1
Fireplaces Type Family Room, Other
Window Features Dual Pane Full,Low E Glass Full,Window Coverings,Window Screens
Appliance Compactor, Dishwasher, Disposal, Microwave, Plumbed For Ice Maker, Solar Water Heater, Free Standing Electric Oven, Free Standing Electric Range
Laundry Cabinets, Space For Frzr/Refr, Inside Room
Exterior
Exterior Feature Balcony
Parking Features Attached, RV Access, RV Possible, Garage Door Opener, Garage Facing Front
Garage Spaces 2.0
Fence Back Yard, Metal, Wood
Utilities Available Dish Antenna, See Remarks
View Other
Roof Type Shingle
Topography Snow Line Below,Lot Grade Varies,Trees Few,Rock Outcropping
Street Surface Paved
Porch Covered Patio, Uncovered Patio
Private Pool No
Building
Lot Description Auto Sprinkler F&R, Greenbelt, See Remarks
Story 2
Foundation Slab
Sewer In & Connected, Public Sewer, See Remarks
Water Private, Public
Architectural Style Ranch, Contemporary
Schools
Elementary Schools Buckeye Union
Middle Schools Buckeye Union
High Schools El Dorado Union High
School District El Dorado
Others
Senior Community No
Tax ID 082-204-006-000
Special Listing Condition None
Read Less Info
Want to know what your home might be worth? Contact us for a FREE valuation!

Our team is ready to help you sell your home for the highest possible price ASAP

Bought with eXp Realty of California, Inc.

"Elevate Your Real Estate Experience: At Prime Block Realty, we elevate your real estate journey to extraordinary heights. Maximizing your property's potential for a lucrative sale while diligently searching for your future home. Get ready for a rewarding real estate adventure!"







