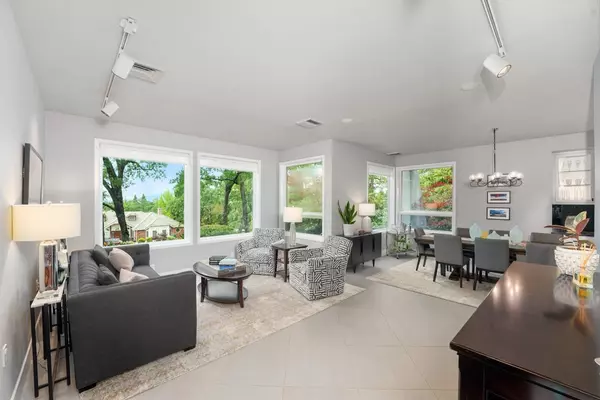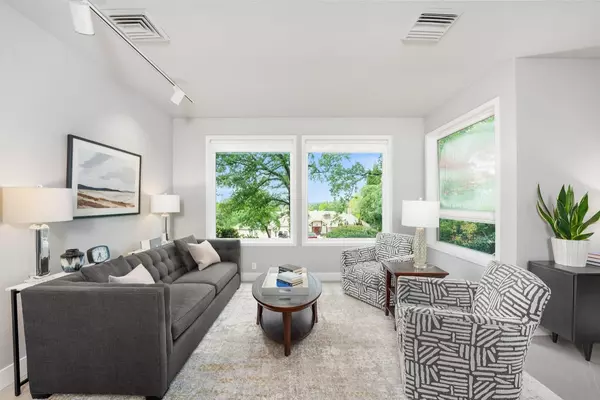$1,450,000
$1,475,000
1.7%For more information regarding the value of a property, please contact us for a free consultation.
4 Beds
5 Baths
4,172 SqFt
SOLD DATE : 07/23/2023
Key Details
Sold Price $1,450,000
Property Type Single Family Home
Sub Type Single Family Residence
Listing Status Sold
Purchase Type For Sale
Square Footage 4,172 sqft
Price per Sqft $347
Subdivision Highland Hills
MLS Listing ID 223054618
Sold Date 07/23/23
Bedrooms 4
Full Baths 3
HOA Y/N No
Originating Board MLS Metrolist
Year Built 1992
Lot Size 0.911 Acres
Acres 0.911
Property Description
Behold the exquisite contemporary abode situated in the highly sought-after Highland Hills community. This stunning residence has been extensively updated with an unrivaled artistic touch by none other than the famed designer Bruce Benning. Boasting 4 bedrooms and 5 bathrooms, in addition to an office and a bonus room, this home is a true masterpiece. The chef's kitchen is a culinary marvel, equipped with top-of-the-line Dacor appliances, Teak cabinetry, and adorned with slab granite countertops and a wine fridge. The spacious primary suite is a sanctuary, featuring a luxurious spa bath, dual closets, and a private balcony. The park-like .91-acre lot is a nature lover's paradise, complete with an outdoor kitchen, a cozy fireplace,a sports court, and adjacent to acres of open space. The four-car garage and owned solar panels offer convenience and eco-friendliness, while the absence of an HOA provides a sense of freedom.
Location
State CA
County El Dorado
Area 12602
Direction Green Valley to Silva Valley, Left on Highland Hills, Right on Firth Way. Cross Street/Highland Hills
Rooms
Family Room Great Room, View
Master Bathroom Shower Stall(s), Double Sinks, Jetted Tub, Tile, Multiple Shower Heads, Tub w/Shower Over, Walk-In Closet 2+, Window
Master Bedroom Balcony, Sitting Room, Walk-In Closet
Living Room Skylight(s), Great Room, View
Dining Room Dining/Family Combo
Kitchen Breakfast Area, Pantry Cabinet, Pantry Closet, Granite Counter, Island w/Sink, Kitchen/Family Combo
Interior
Interior Features Skylight(s), Skylight Tube
Heating Baseboard, Central, Electric, Fireplace(s), Gas, Hot Water
Cooling Ceiling Fan(s), Smart Vent, Central, MultiUnits, MultiZone
Flooring Carpet, Tile, Wood
Fireplaces Number 1
Fireplaces Type Family Room
Equipment Attic Fan(s), Intercom, Central Vacuum
Window Features Bay Window(s),Dual Pane Full,Window Screens
Appliance Built-In Electric Oven, Built-In Freezer, Gas Cook Top, Built-In Refrigerator, Compactor, Ice Maker, Dishwasher, Microwave, Wine Refrigerator
Laundry Cabinets, Sink, Electric, Upper Floor
Exterior
Exterior Feature Balcony, Fireplace, BBQ Built-In, Kitchen, Uncovered Courtyard, Fire Pit
Parking Features Boat Storage, Guest Parking Available, Other
Garage Spaces 4.0
Fence Back Yard
Utilities Available Dish Antenna, Public, Solar, Underground Utilities, Internet Available, Natural Gas Available, Natural Gas Connected
View Canyon, Panoramic, Garden/Greenbelt, Hills
Roof Type Tile
Topography Rolling,Hillside,Lot Grade Varies,Lot Sloped,Upslope
Street Surface Asphalt
Porch Uncovered Patio
Private Pool No
Building
Lot Description Auto Sprinkler F&R, Cul-De-Sac, Dead End
Story 2
Foundation Slab
Sewer In & Connected
Water Public
Architectural Style Contemporary
Schools
Elementary Schools Rescue Union
Middle Schools Rescue Union
High Schools El Dorado Union High
School District El Dorado
Others
Senior Community No
Restrictions Rental(s),Signs,Exterior Alterations,Tree Ordinance
Tax ID 126-200-221-00
Special Listing Condition None
Pets Allowed Yes
Read Less Info
Want to know what your home might be worth? Contact us for a FREE valuation!

Our team is ready to help you sell your home for the highest possible price ASAP

Bought with CK Real Estate Services

"Elevate Your Real Estate Experience: At Prime Block Realty, we elevate your real estate journey to extraordinary heights. Maximizing your property's potential for a lucrative sale while diligently searching for your future home. Get ready for a rewarding real estate adventure!"







