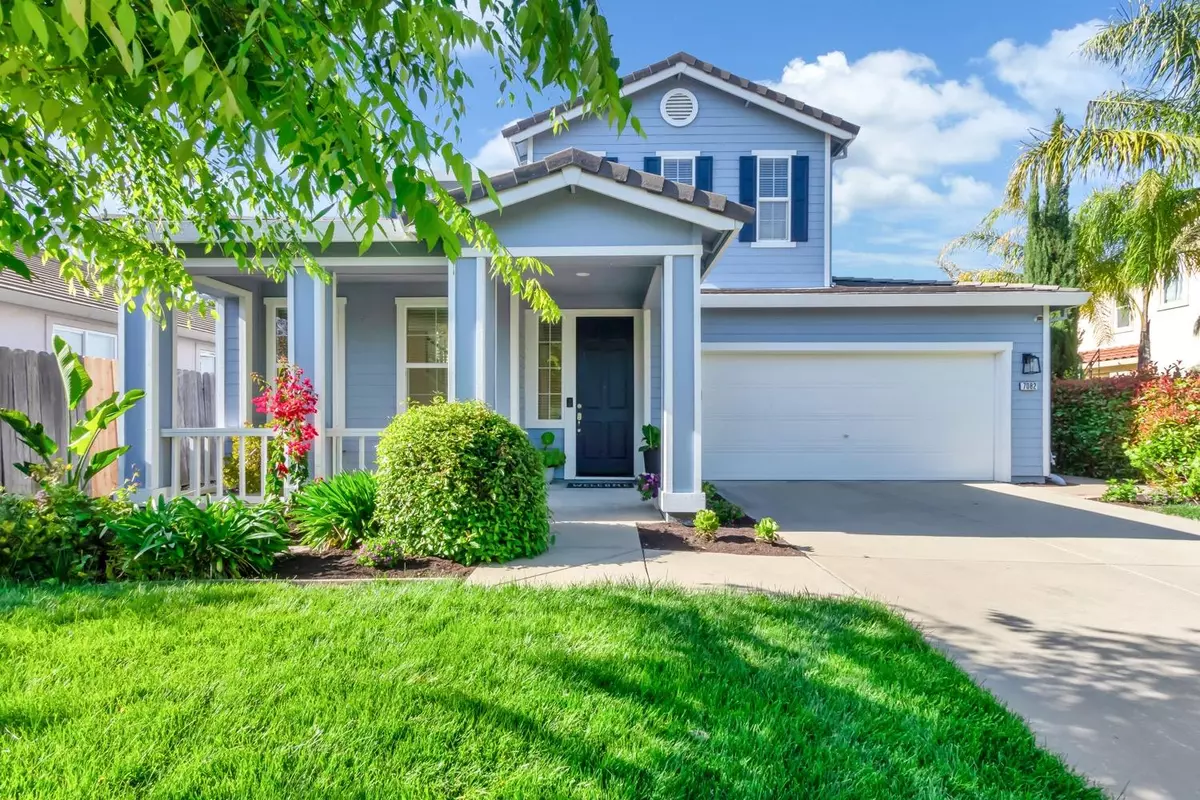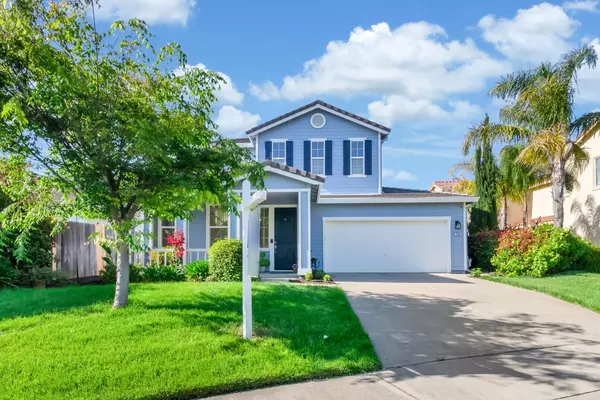$755,000
$765,000
1.3%For more information regarding the value of a property, please contact us for a free consultation.
4 Beds
3 Baths
2,813 SqFt
SOLD DATE : 07/12/2023
Key Details
Sold Price $755,000
Property Type Single Family Home
Sub Type Single Family Residence
Listing Status Sold
Purchase Type For Sale
Square Footage 2,813 sqft
Price per Sqft $268
MLS Listing ID 223040174
Sold Date 07/12/23
Bedrooms 4
Full Baths 3
HOA Y/N No
Originating Board MLS Metrolist
Year Built 2005
Lot Size 6,098 Sqft
Acres 0.14
Property Description
This coastal-inspired oasis nestled within the picturesque Cresleigh village of El Dorado Hills. This 4bdrm, 3bdrm home boasts the fun curb appeal of coastal living while offering the tranquility and comfort of a practical & spacious home in the foothills. Located steps from Town Center, with quick access to area's top public and private schools including Marble Valley and John Adams Academy. The front light-filled living area is flexible and can be used formally or as a work-from-home space. All new Shaw LVP flooring flows seamlessly throughout the open great room & kitchen, and downstairs bedroom. Off the kitchen is recently remodeled downstairs bathroom with tiled shower. The family room is designed for relaxation and entertainment, featuring a cozy gas fireplace and large windows that frame the low-maintenance outdoors. An impressive sized loft provides the perfect space for hanging out, a home gym, or even a media space. The master retreat with an en-suite featuring both shower and soaking tub, walk-in closet, and two additional spacious bedrooms and a hall bath provide ample room for guests or family. Community park, walking distance to restaurants, shopping, live music, Farmer's Market, Festivals, and so many more family and fun conveniences, while easy commute to HWY 50!
Location
State CA
County El Dorado
Area 12602
Direction From Hwy 50 exit Latrobe Rd. South. Left on White Rock Rd. Right on Monte Verde Dr. Left on Concordia Dr. Left on Orofino Dr. Address on left.
Rooms
Family Room Great Room
Master Bathroom Shower Stall(s), Double Sinks, Soaking Tub, Tile, Walk-In Closet
Living Room Great Room
Dining Room Space in Kitchen, Formal Area
Kitchen Breakfast Area, Pantry Closet, Granite Counter, Island w/Sink, Kitchen/Family Combo
Interior
Heating Central, Natural Gas
Cooling Central
Flooring Carpet, Tile, Vinyl
Window Features Dual Pane Full
Appliance Free Standing Gas Range, Hood Over Range, Dishwasher, Disposal, Microwave
Laundry Cabinets, Sink, Ground Floor, Inside Room
Exterior
Parking Features Attached, Tandem Garage, Garage Door Opener, Garage Facing Front
Garage Spaces 3.0
Fence Back Yard, Wood
Utilities Available Cable Available, Internet Available, Natural Gas Connected
Roof Type Tile
Porch Back Porch, Uncovered Patio
Private Pool No
Building
Lot Description Auto Sprinkler F&R, Shape Regular
Story 2
Foundation Slab
Sewer In & Connected
Water Public
Architectural Style Traditional
Schools
Elementary Schools Buckeye Union
Middle Schools Buckeye Union
High Schools El Dorado Union High
School District El Dorado
Others
Senior Community No
Tax ID 118-100-022-000
Special Listing Condition None
Read Less Info
Want to know what your home might be worth? Contact us for a FREE valuation!

Our team is ready to help you sell your home for the highest possible price ASAP

Bought with Coldwell Banker Realty

"Elevate Your Real Estate Experience: At Prime Block Realty, we elevate your real estate journey to extraordinary heights. Maximizing your property's potential for a lucrative sale while diligently searching for your future home. Get ready for a rewarding real estate adventure!"







