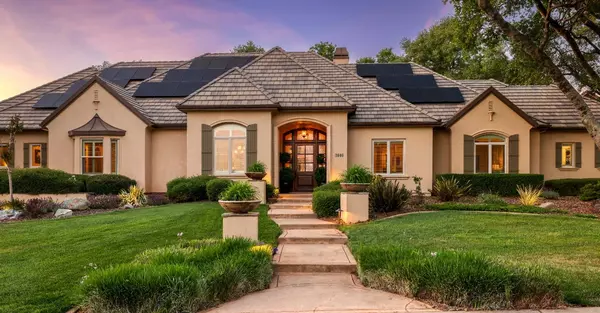$1,900,000
$1,900,000
For more information regarding the value of a property, please contact us for a free consultation.
4 Beds
5 Baths
4,333 SqFt
SOLD DATE : 07/12/2023
Key Details
Sold Price $1,900,000
Property Type Single Family Home
Sub Type Single Family Residence
Listing Status Sold
Purchase Type For Sale
Square Footage 4,333 sqft
Price per Sqft $438
MLS Listing ID 223051055
Sold Date 07/12/23
Bedrooms 4
Full Baths 4
HOA Fees $189/mo
HOA Y/N Yes
Originating Board MLS Metrolist
Year Built 2007
Lot Size 0.530 Acres
Acres 0.53
Property Description
Welcome to custom Serrano, arguably the most coveted neighborhood in El Dorado Hills! This exquisite single-story has an open floor plan perfect for entertaining. Corner lot, meticulously landscaped on large .53 acre lot. OWNED SOLAR, with almost ZERO energy bill. Resort-style backyard boasts a sparkling pool, rejuvenating spa, and two covered patios complete with a BBQ/Kitchen setup. This home features a gourmet kitchen, with elegant granite counters, gleaming stainless steel appliances, and a built-in refrigerator, that gracefully flows into the family room with travertine tile floors showcasing a majestic fireplace and generously-sized formal dining room. Adjacent to the kitchen lies a convenient butler's pantry, equipped with a bar and wine storage. The secluded master suite has a cozy fireplace and private access to the backyard sanctuary. The master bathroom is spacious, with a soaking tub and shower stall. Dont forget the bonus room, accompanied by a full bathroom, an ideal space for accommodating guests or creating a game room. Low-maintenance backyard with plenty of shade and artificial grass. 3 car garage with custom cabinet storage and epoxy flooring. Top school districts and conveniently located to shopping and outdoor activities including Folsom Lake and Lake Tahoe.
Location
State CA
County El Dorado
Area 12602
Direction hwy 50, exit on bass lake rd, left on Serrano pkwy, right on Greenview dr, left on Courbet way
Rooms
Master Bathroom Shower Stall(s), Double Sinks, Granite, Tub, Walk-In Closet
Living Room Great Room
Dining Room Formal Area
Kitchen Breakfast Area, Pantry Closet, Granite Counter, Island w/Sink
Interior
Heating Central, Fireplace(s), MultiZone
Cooling Ceiling Fan(s), Central, MultiZone
Flooring Carpet, Tile
Fireplaces Number 2
Fireplaces Type Gas Log
Equipment Central Vacuum
Appliance Gas Cook Top, Gas Water Heater, Built-In Refrigerator, Dishwasher, Microwave, Double Oven
Laundry Cabinets, Sink, Inside Room
Exterior
Parking Features Garage Facing Side
Garage Spaces 3.0
Fence Back Yard
Pool Built-In
Utilities Available Cable Available, Solar, Electric, Natural Gas Available
Amenities Available Playground, Park
Roof Type Tile
Topography Level
Street Surface Asphalt
Porch Covered Deck, Covered Patio
Private Pool Yes
Building
Lot Description Auto Sprinkler F&R, Corner, Landscape Back, Landscape Front
Story 1
Foundation Slab
Sewer Public Sewer
Water Public
Architectural Style Contemporary
Level or Stories Two
Schools
Elementary Schools Buckeye Union
Middle Schools Buckeye Union
High Schools El Dorado Union High
School District El Dorado
Others
HOA Fee Include Security
Senior Community No
Tax ID 123-320-003-000
Special Listing Condition Other
Read Less Info
Want to know what your home might be worth? Contact us for a FREE valuation!

Our team is ready to help you sell your home for the highest possible price ASAP

Bought with Upward Realty Inc.

"Elevate Your Real Estate Experience: At Prime Block Realty, we elevate your real estate journey to extraordinary heights. Maximizing your property's potential for a lucrative sale while diligently searching for your future home. Get ready for a rewarding real estate adventure!"







