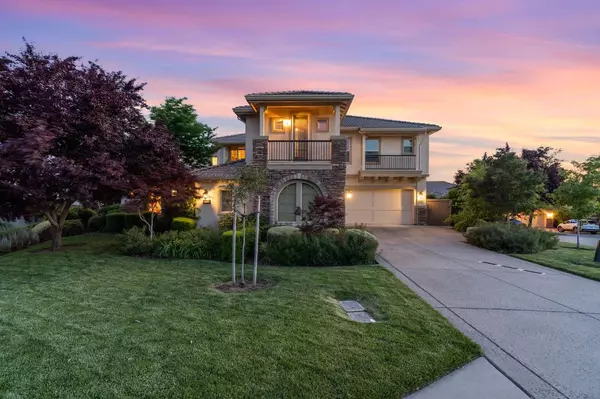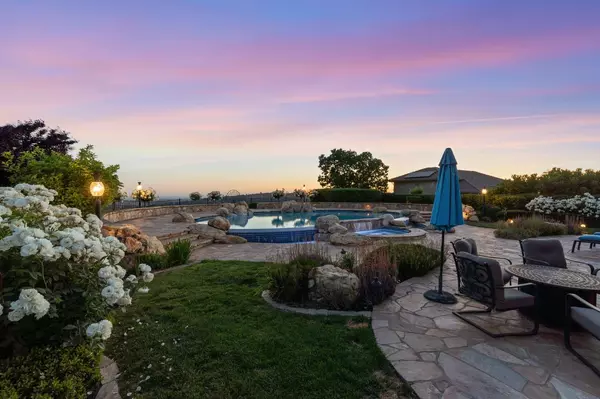$1,500,000
$1,325,000
13.2%For more information regarding the value of a property, please contact us for a free consultation.
5 Beds
6 Baths
4,897 SqFt
SOLD DATE : 06/17/2023
Key Details
Sold Price $1,500,000
Property Type Single Family Home
Sub Type Single Family Residence
Listing Status Sold
Purchase Type For Sale
Square Footage 4,897 sqft
Price per Sqft $306
MLS Listing ID 223031669
Sold Date 06/17/23
Bedrooms 5
Full Baths 5
HOA Fees $228/mo
HOA Y/N Yes
Originating Board MLS Metrolist
Year Built 2003
Lot Size 0.350 Acres
Acres 0.35
Property Description
Step into your Moroccan-inspired oasis! Discover this extraordinary home tucked away on a peaceful cul-de-sac, boasting panoramic views and authentic Moroccan-themed decor. Be captivated by the meticulous attention to detail, with custom lighting fixtures and enchanting wall treatments illuminating every corner. From traditional mosaic tiles to stunning stained glass doors and handcrafted wrought iron railings, the timeless elegance is undeniable. Indulge in the RESORT-STYLED BACKYARD designed for unforgettable entertainment, featuring gentle cascading dual fountains and an extensive covered slate patio with a cozy gas fireplace. Embark on culinary adventures with a pizza oven, DCS BBQ equipped with rotisserie, smoker, and grill, while the bar with its beveled granite counter becomes the focal point for social gatherings. Immerse yourself in relaxation as you luxuriate in the spa, rejuvenate in the pool with enchanting water features, and savor the breathtaking vistas that stretch before you. The meticulously landscaped grounds harmoniously blend with the Moroccan theme, creating a sensory feast for the eyes at every turn. Owned solar allows for energy efficiency. Welcome home!
Location
State CA
County El Dorado
Area 12602
Direction From Serrano Pkwy, Right on Terracina, right on Veneto Ct
Rooms
Master Bathroom Dual Flush Toilet, Jetted Tub, Walk-In Closet
Master Bedroom Balcony, Sitting Area
Living Room Other
Dining Room Formal Room, Dining Bar, Space in Kitchen
Kitchen Pantry Closet, Granite Counter, Island
Interior
Interior Features Cathedral Ceiling
Heating Central
Cooling Ceiling Fan(s), Central
Flooring Tile, Wood
Fireplaces Number 1
Fireplaces Type Family Room
Window Features Dual Pane Full
Appliance Gas Cook Top, Built-In Refrigerator, Compactor, Dishwasher, Double Oven, Wine Refrigerator
Laundry Cabinets, Sink, Ground Floor, Inside Room
Exterior
Exterior Feature Balcony, Fireplace, BBQ Built-In, Kitchen
Parking Features Attached, Garage Facing Front, Garage Facing Side, Other
Garage Spaces 4.0
Fence Back Yard
Pool Built-In, Gas Heat, Gunite Construction
Utilities Available Public, Solar
Amenities Available Park
View City Lights
Roof Type Tile
Street Surface Paved
Porch Covered Patio, Uncovered Patio
Private Pool Yes
Building
Lot Description Auto Sprinkler F&R, Cul-De-Sac, Gated Community, Landscape Back, Landscape Front
Story 2
Foundation Slab
Sewer In & Connected
Water Public
Architectural Style Other
Schools
Elementary Schools Buckeye Union
Middle Schools Buckeye Union
High Schools El Dorado Union High
School District El Dorado
Others
HOA Fee Include MaintenanceGrounds, Security
Senior Community No
Tax ID 122-260-011-000
Special Listing Condition None
Read Less Info
Want to know what your home might be worth? Contact us for a FREE valuation!

Our team is ready to help you sell your home for the highest possible price ASAP

Bought with eXp Realty of California, Inc.

"Elevate Your Real Estate Experience: At Prime Block Realty, we elevate your real estate journey to extraordinary heights. Maximizing your property's potential for a lucrative sale while diligently searching for your future home. Get ready for a rewarding real estate adventure!"







