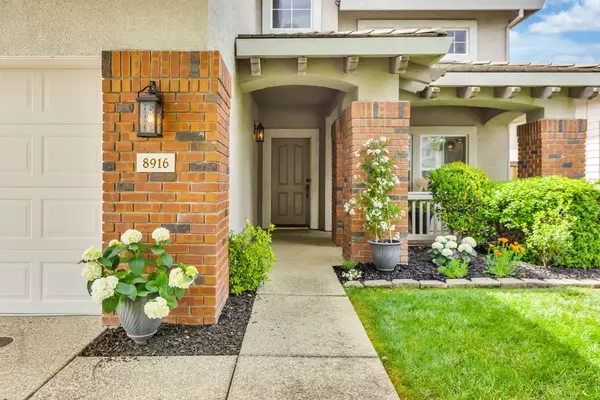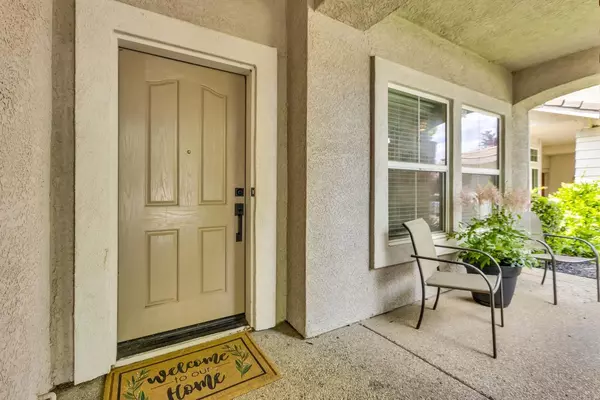$660,000
$650,000
1.5%For more information regarding the value of a property, please contact us for a free consultation.
4 Beds
3 Baths
2,136 SqFt
SOLD DATE : 06/14/2023
Key Details
Sold Price $660,000
Property Type Single Family Home
Sub Type Single Family Residence
Listing Status Sold
Purchase Type For Sale
Square Footage 2,136 sqft
Price per Sqft $308
MLS Listing ID 223037171
Sold Date 06/14/23
Bedrooms 4
Full Baths 3
HOA Y/N No
Originating Board MLS Metrolist
Year Built 2002
Lot Size 6,499 Sqft
Acres 0.1492
Property Description
This beautifully maintained home sits at the end of an established street in the desirable Laguna Creek neighborhood of Elk Grove. Bordering greenbelt and future walking trails, boasting 4 bedrooms + 3 full bathrooms, (including a downstairs bed + full bath) 8916 Garrity offers ample space and flexibility for every lifestyle. The high ceilings in the living and dining rooms, while a practical kitchen, breakfast nook, and cozy family room overlook the lush green yard. The home features new flooring throughout downstairs, and HVAC is 6 years new. Additional perks include a 3-car garage, sprawling and private rear yard with multiple patios, new aluminum shade pergola, pond, and private and peaceful views of the greenbelt. Side yard includes a recently installed (2021) shed for extra storage. Within walking distance community park, shopping centers, and nearby excellent schools, this home offers all the conveniences of convenient Sacramento suburban living. Seller says they'll miss having the awesome fiber high-speed internet!
Location
State CA
County Sacramento
Area 10624
Direction From Hwy 99 exit Sheldon Rd. East. Right on Garrity Dr. to address.
Rooms
Family Room Great Room
Master Bathroom Closet, Shower Stall(s), Double Sinks, Jetted Tub, Tile, Walk-In Closet, Window
Master Bedroom Sitting Area
Living Room Cathedral/Vaulted, Great Room
Dining Room Dining/Living Combo, Formal Area
Kitchen Breakfast Area, Pantry Cabinet, Quartz Counter, Kitchen/Family Combo
Interior
Interior Features Cathedral Ceiling
Heating Central, Natural Gas
Cooling Ceiling Fan(s), Central
Flooring Carpet, Simulated Wood, Laminate, Linoleum, Vinyl
Fireplaces Number 2
Fireplaces Type Master Bedroom, Family Room, Gas Log
Window Features Dual Pane Full
Appliance Free Standing Gas Range, Gas Cook Top, Dishwasher, Disposal, Microwave, Plumbed For Ice Maker
Laundry Cabinets, Sink, Inside Room
Exterior
Parking Features Attached, Garage Door Opener, Garage Facing Front
Garage Spaces 3.0
Fence Back Yard, Metal, Wood
Utilities Available Public, Internet Available, Natural Gas Connected
View Pasture, Garden/Greenbelt
Roof Type Tile
Topography Level,Trees Few
Street Surface Asphalt
Private Pool No
Building
Lot Description Auto Sprinkler F&R, Shape Regular
Story 2
Foundation Slab
Builder Name Lennar
Sewer In & Connected
Water Public
Architectural Style Contemporary
Schools
Elementary Schools Elk Grove Unified
Middle Schools Elk Grove Unified
High Schools Elk Grove Unified
School District Sacramento
Others
Senior Community No
Tax ID 116-1400-029-0000
Special Listing Condition None
Read Less Info
Want to know what your home might be worth? Contact us for a FREE valuation!

Our team is ready to help you sell your home for the highest possible price ASAP

Bought with RE/MAX Executive

"Elevate Your Real Estate Experience: At Prime Block Realty, we elevate your real estate journey to extraordinary heights. Maximizing your property's potential for a lucrative sale while diligently searching for your future home. Get ready for a rewarding real estate adventure!"







