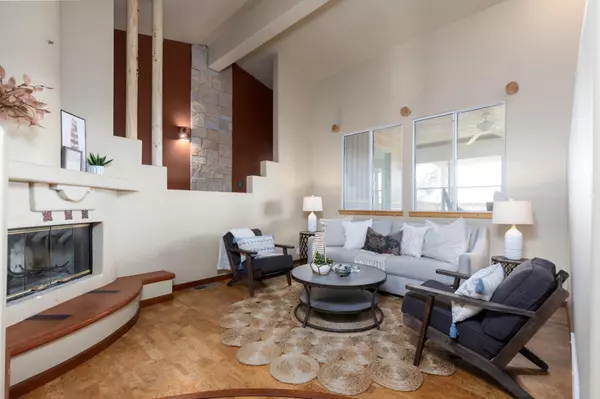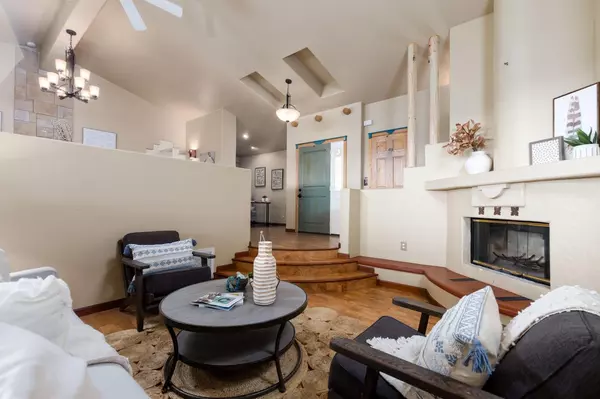$675,000
$625,000
8.0%For more information regarding the value of a property, please contact us for a free consultation.
3 Beds
3 Baths
2,170 SqFt
SOLD DATE : 05/11/2023
Key Details
Sold Price $675,000
Property Type Single Family Home
Sub Type Single Family Residence
Listing Status Sold
Purchase Type For Sale
Square Footage 2,170 sqft
Price per Sqft $311
MLS Listing ID 223017931
Sold Date 05/11/23
Bedrooms 3
Full Baths 2
HOA Y/N No
Originating Board MLS Metrolist
Year Built 2002
Lot Size 0.460 Acres
Acres 0.46
Property Description
Indulge in breathtaking panoramic views of the Sierra Foothills from this gorgeous custom single-story home! The open floor plan, high vaulted ceilings, and picturesque views set the tone for this lovely home! The formal living and dining rooms feature large windows that offer a stunning outdoor view. The gourmet kitchen is equipped with stainless steel appliances, a spacious center island, and flows seamlessly into the family room. The luxurious primary suite offers a cozy fireplace, custom built-ins, and a lavish bath. Two additional bedrooms, a guest bath, office, and laundry room are also included. Relax or entertain guests in the enclosed sunroom which provides a peaceful retreat. The lower level provides an extra 440 square feet of bonus space that is not included in the square footage, which can be used as a bedroom, office, or in-law quarters. The home is designed to maximize storage space and practicality while maintaining its beauty. The backyard features several patios and a tiled outdoor area with a fireplace and spa, perfect for enjoying the views and unwinding in your own private paradise.
Location
State CA
County El Dorado
Area 12601
Direction Hwy 50, North on Cambridge, through 4 way stop and Country Club, left on Knollwood, right on Kimberly, right on Woodleigh
Rooms
Family Room Cathedral/Vaulted, Deck Attached, View
Master Bathroom Closet, Shower Stall(s), Double Sinks, Tile
Master Bedroom Sitting Room, Outside Access
Living Room Cathedral/Vaulted, View
Dining Room Formal Room
Kitchen Other Counter, Pantry Closet, Island, Synthetic Counter, Kitchen/Family Combo
Interior
Interior Features Skylight(s)
Heating Propane, Central
Cooling Ceiling Fan(s), Central, Whole House Fan
Flooring Carpet, Cork, Tile, Wood
Fireplaces Number 4
Fireplaces Type Living Room, Master Bedroom, Electric, Gas Piped
Window Features Dual Pane Full,Window Coverings
Appliance Built-In Electric Oven, Free Standing Refrigerator, Dishwasher, Disposal, Plumbed For Ice Maker, Free Standing Electric Oven, Wine Refrigerator, Free Standing Electric Range
Laundry Cabinets, Inside Room
Exterior
Exterior Feature Fireplace, Uncovered Courtyard
Parking Features Attached, Boat Storage, RV Possible, Garage Door Opener, Garage Facing Side
Garage Spaces 2.0
Fence None
Utilities Available Cable Connected, Propane Tank Leased
View Panoramic, Golf Course, Hills, Mountains
Roof Type Composition
Topography Lot Grade Varies
Porch Covered Deck, Uncovered Deck, Uncovered Patio
Private Pool No
Building
Lot Description Manual Sprinkler F&R, Shape Irregular, Grass Artificial, Low Maintenance
Story 1
Foundation Raised, Slab
Sewer Sewer Connected, Public Sewer
Water Meter on Site, Public
Architectural Style Contemporary
Level or Stories One
Schools
Elementary Schools Buckeye Union
Middle Schools Buckeye Union
High Schools El Dorado Union High
School District El Dorado
Others
Senior Community No
Tax ID 082-292-008-000
Special Listing Condition Probate Listing
Pets Allowed Yes
Read Less Info
Want to know what your home might be worth? Contact us for a FREE valuation!

Our team is ready to help you sell your home for the highest possible price ASAP

Bought with Berkshire Hathaway Home Services Drysdale Properties

"Elevate Your Real Estate Experience: At Prime Block Realty, we elevate your real estate journey to extraordinary heights. Maximizing your property's potential for a lucrative sale while diligently searching for your future home. Get ready for a rewarding real estate adventure!"







