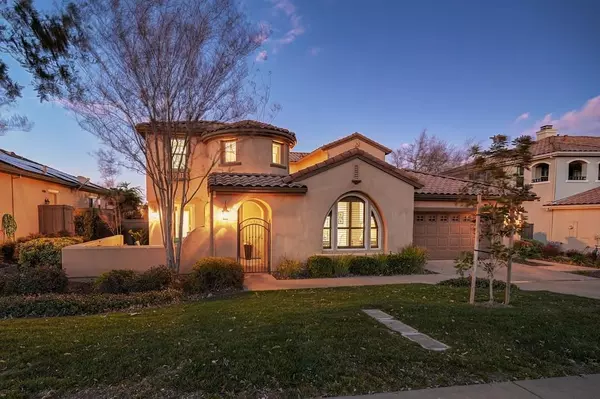$1,329,000
$1,329,000
For more information regarding the value of a property, please contact us for a free consultation.
5 Beds
4 Baths
3,727 SqFt
SOLD DATE : 05/09/2023
Key Details
Sold Price $1,329,000
Property Type Single Family Home
Sub Type Single Family Residence
Listing Status Sold
Purchase Type For Sale
Square Footage 3,727 sqft
Price per Sqft $356
Subdivision Serrano
MLS Listing ID 223009681
Sold Date 05/09/23
Bedrooms 5
Full Baths 4
HOA Fees $228/mo
HOA Y/N Yes
Originating Board MLS Metrolist
Year Built 2004
Lot Size 9,148 Sqft
Acres 0.21
Property Description
Gorgeous 5-bed, 4-bath Serrano home in a desirable gated neighborhood, situated on a greenbelt with serene Sierra views. Ideal floorplan features an updated gourmet kitchen with Sub-Zero/Wolf appliances, formal dining, family room with fireplace, guest bedroom, and office on the main level. Elegant master suite and three en suite secondary bedrooms on the second level. Enjoy year-round outdoor living & entertaining with a lovely interior courtyard, and backyard featuring a built-in saltwater pool & spa with waterfall feature, fire pit, built-in BBQ, and beautiful mountain views. Zoned for top Buckeye elementary and middle schools; and distinguished Oak Ridge High School.
Location
State CA
County El Dorado
Area 12602
Direction EDH Blvd to Serrano Parkway. Right on Terracina and through gate. Left on Terracina; Left on Palermo.
Rooms
Family Room Other
Master Bathroom Shower Stall(s), Double Sinks, Soaking Tub
Master Bedroom Walk-In Closet
Living Room Other
Dining Room Formal Room
Kitchen Breakfast Area, Pantry Cabinet, Quartz Counter, Island
Interior
Interior Features Formal Entry
Heating Central, Fireplace(s), MultiZone
Cooling Ceiling Fan(s), Central, MultiZone
Flooring Carpet, Tile, Wood
Fireplaces Number 1
Fireplaces Type Family Room, Gas Log
Appliance Built-In BBQ, Built-In Freezer, Gas Water Heater, Built-In Refrigerator, Hood Over Range, Dishwasher, Disposal, Microwave, Double Oven, Wine Refrigerator
Laundry Cabinets, Sink, Upper Floor, Inside Room
Exterior
Exterior Feature BBQ Built-In, Uncovered Courtyard, Fire Pit
Parking Features Attached, Tandem Garage
Garage Spaces 3.0
Fence Back Yard, Metal, Wood
Pool Built-In, Pool/Spa Combo, Salt Water, Gas Heat, Gunite Construction
Utilities Available Cable Connected, Public, Underground Utilities, Natural Gas Connected
Amenities Available Trails, Park
View Garden/Greenbelt, Mountains
Roof Type Tile
Topography Level
Street Surface Paved
Porch Uncovered Patio
Private Pool Yes
Building
Lot Description Auto Sprinkler F&R, Gated Community, Shape Regular, Greenbelt, Landscape Back, Landscape Front
Story 2
Foundation Slab
Sewer In & Connected, Public Sewer
Water Water District, Public
Architectural Style Mediterranean
Schools
Elementary Schools Buckeye Union
Middle Schools Buckeye Union
High Schools El Dorado Union High
School District El Dorado
Others
Senior Community No
Tax ID 122-210-010-000
Special Listing Condition None
Read Less Info
Want to know what your home might be worth? Contact us for a FREE valuation!

Our team is ready to help you sell your home for the highest possible price ASAP

Bought with eXp Realty of California, Inc.

"Elevate Your Real Estate Experience: At Prime Block Realty, we elevate your real estate journey to extraordinary heights. Maximizing your property's potential for a lucrative sale while diligently searching for your future home. Get ready for a rewarding real estate adventure!"







