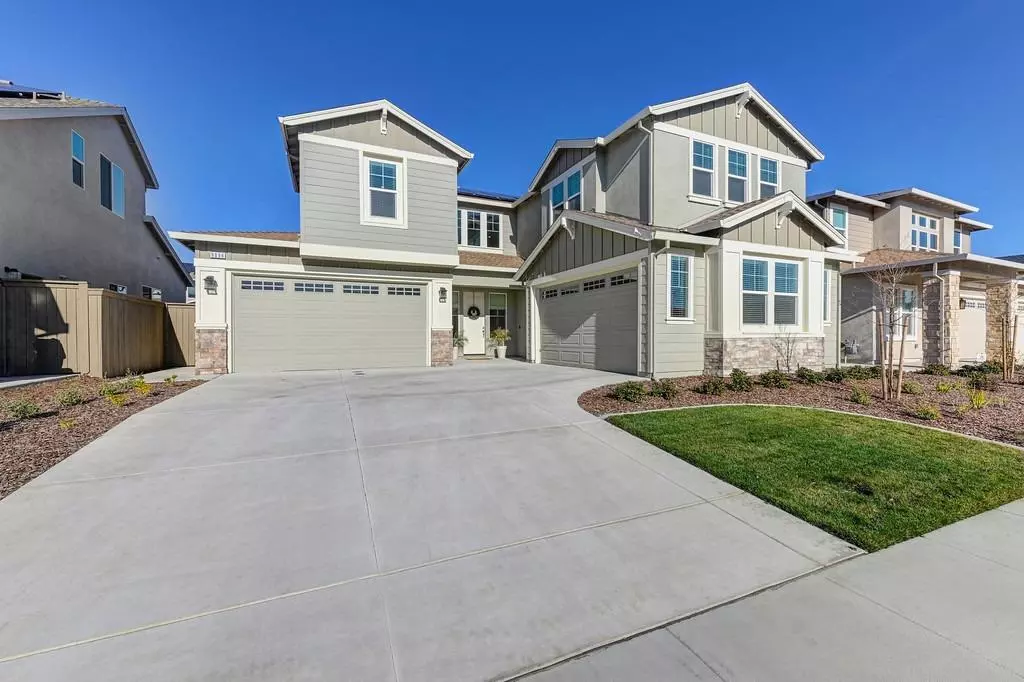$939,000
$929,990
1.0%For more information regarding the value of a property, please contact us for a free consultation.
5 Beds
5 Baths
3,312 SqFt
SOLD DATE : 03/27/2023
Key Details
Sold Price $939,000
Property Type Single Family Home
Sub Type Single Family Residence
Listing Status Sold
Purchase Type For Sale
Square Footage 3,312 sqft
Price per Sqft $283
Subdivision Meadowbrook
MLS Listing ID 223007693
Sold Date 03/27/23
Bedrooms 5
Full Baths 4
HOA Y/N No
Originating Board MLS Metrolist
Year Built 2021
Lot Size 6,612 Sqft
Acres 0.1518
Property Description
Look no further, if what you are seeking is elegance, quality, comfort and endless smart and energy saving features! This stunning, solar owned home has all the advantages of a new home build without the cost of landscaping a new backyard, window coverings, shiplap walls, built in cabinetry and updated paint treatments to make this home uniquely yours and rivaling the new phase releases. Built in 2021 by JMC Homes, in the coveted Roseville school district and the higher end, Meadowbrook Homes subdivision of the Fiddyment Farm community, these stunning and luxurious offerings delight all your senses. Whether you are entertaining in your gourmet kitchen with the large, granite slab island or basking in the soaking master tub or enjoying your California room outdoors with gas fireplace, each space providing the elevated, yet warming sensation of quiet elegance. This home boasts of 5 bedrooms total, 2 of which are master bedrooms , one on each floor and 4.5 bathrooms along with a large, upstairs loft area for the multipurpose use of your choice. Come see why this could be called home and how understated quality throughout the home speak to your every need, conveniently located near all the finest amenities that West Roseville has to offer.
Location
State CA
County Placer
Area 12747
Direction Spokane to Whitefish
Rooms
Master Bathroom Double Sinks, Sunken Tub
Living Room Other
Dining Room Dining/Family Combo
Kitchen Pantry Closet, Island, Kitchen/Family Combo
Interior
Interior Features Formal Entry
Heating Central
Cooling Ceiling Fan(s), Central
Flooring Tile, Vinyl, Wood
Fireplaces Number 1
Fireplaces Type Gas Log
Window Features Dual Pane Full
Appliance Built-In Gas Oven, Built-In Gas Range, Dishwasher, Disposal, ENERGY STAR Qualified Appliances
Laundry Cabinets, Inside Room
Exterior
Parking Features Attached
Garage Spaces 4.0
Fence Back Yard
Utilities Available Solar, Electric, Natural Gas Connected
Roof Type Composition
Porch Enclosed Patio
Private Pool No
Building
Lot Description Auto Sprinkler F&R
Story 2
Foundation Slab
Builder Name JMC
Sewer In & Connected
Water Public
Architectural Style Contemporary
Schools
Elementary Schools Roseville City
Middle Schools Roseville City
High Schools Roseville Joint
School District Placer
Others
Senior Community No
Tax ID 492-460-032-000
Special Listing Condition None
Read Less Info
Want to know what your home might be worth? Contact us for a FREE valuation!

Our team is ready to help you sell your home for the highest possible price ASAP

Bought with Real Broker
"Elevate Your Real Estate Experience: At Prime Block Realty, we elevate your real estate journey to extraordinary heights. Maximizing your property's potential for a lucrative sale while diligently searching for your future home. Get ready for a rewarding real estate adventure!"







