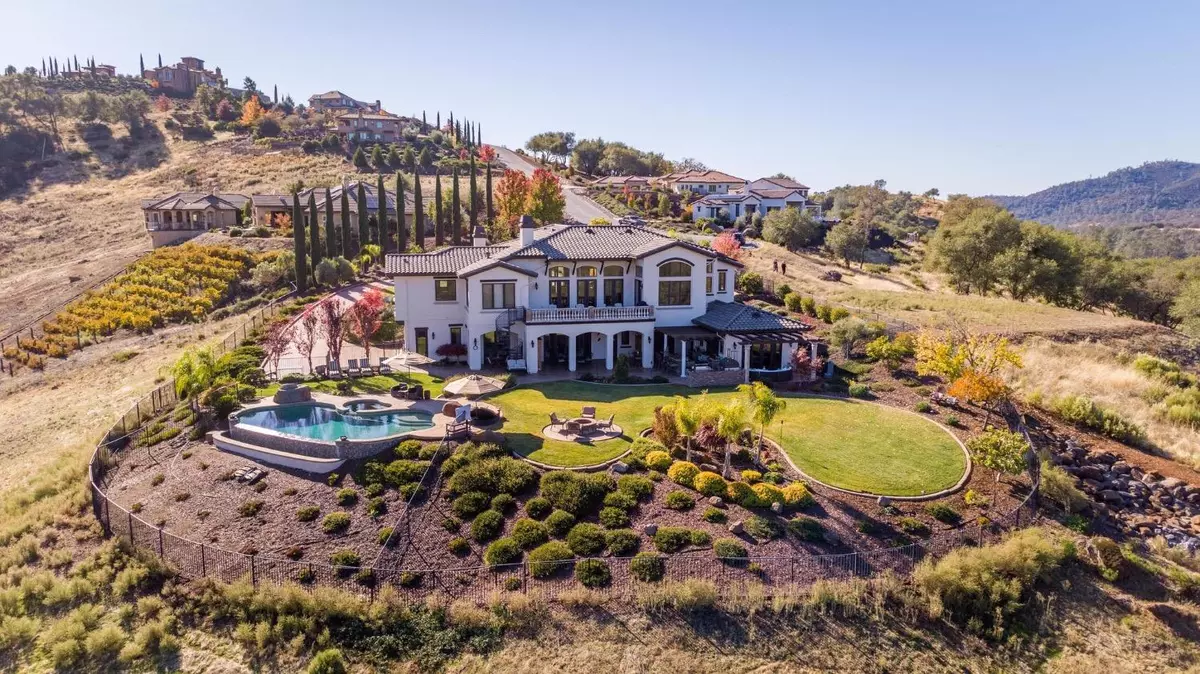$2,435,000
$2,599,000
6.3%For more information regarding the value of a property, please contact us for a free consultation.
4 Beds
7 Baths
5,137 SqFt
SOLD DATE : 03/22/2023
Key Details
Sold Price $2,435,000
Property Type Single Family Home
Sub Type Single Family Residence
Listing Status Sold
Purchase Type For Sale
Square Footage 5,137 sqft
Price per Sqft $474
Subdivision Watermark
MLS Listing ID 222138798
Sold Date 03/22/23
Bedrooms 4
Full Baths 5
HOA Fees $182/mo
HOA Y/N Yes
Originating Board MLS Metrolist
Year Built 2007
Lot Size 1.660 Acres
Acres 1.66
Property Description
Let the Natural Grandeur Amaze You as You Enter This Exquisite Mediterranean Villa Sitting on 1.66 Acres of Meticulous Landscaping Overlooking Panoramic Views of the South Fork of the American River. Home Features Include an Incredible Chef Kitchen, 2 En Suite Bedrooms, 1,000 Bottle Wine Cellar, Office, Bonus Room, 4 Fireplaces Including Wood Burning. Finishes Include Custom Cabinets, Limestone Floors, 14' High Ceilings, and More. The Main Level Is Open to Breathtaking Views and Lives Like a Single Story Home with the Master Bedroom, Kitchen, Dining, Living, Laundry, Multiple Bathrooms, and Garage. The Chef Kitchen Features Wolf Appliances, 2 Dishwashers, Built-in Fridge, Warming Drawer, Granite Counters, Hot Water Dispenser, Butler Pantry, Wine Fridge, Bar and Breakfast Nook Dining, and Endless Storage. Lower level holds the 4th Garage, 3 Bedrooms and 3 Full Bathrooms, Wine Cellar, Bonus Room, and Separate Casita with it's Own Half Bath. Entertain Guests in the Amazing Backyard with an Infinity Edge Heated Pool and Spa, Wood Fire Pit, Multiple Patios, Brand New Outdoor Kitchen with Granite Counters, Kegerator, DCS BBQ, Sink, Fontana Pizza Oven. Brand New 17kW Tesla 43 Panel Solar System with 2 PowerWalls and Tesla Chargers. Private Gate, Security and Surround Sound Systems.
Location
State CA
County El Dorado
Area 12602
Direction Salmon Falls to Chateau Montelana to Opus One Ct.
Rooms
Family Room Deck Attached, Great Room
Master Bathroom Shower Stall(s), Double Sinks, Granite, Jetted Tub, Stone, Walk-In Closet, Window
Master Bedroom Balcony, Surround Sound, Outside Access, Sitting Area
Living Room Other
Dining Room Dining Bar, Space in Kitchen, Formal Area
Kitchen Breakfast Area, Butcher Block Counters, Butlers Pantry, Pantry Closet, Granite Counter, Slab Counter, Island w/Sink, Kitchen/Family Combo
Interior
Interior Features Formal Entry, Wet Bar
Heating Central, Fireplace(s), MultiUnits, MultiZone
Cooling Ceiling Fan(s), Central, Whole House Fan, MultiUnits, MultiZone
Flooring Carpet, Stone, Tile
Fireplaces Number 4
Fireplaces Type Living Room, Master Bedroom, Double Sided, Family Room, Wood Burning
Equipment Home Theater Equipment, Networked, Central Vacuum
Window Features Dual Pane Full,Window Coverings,Window Screens
Appliance Built-In BBQ, Built-In Gas Range, Built-In Refrigerator, Hood Over Range, Ice Maker, Dishwasher, Disposal, Microwave, Double Oven, Warming Drawer, Wine Refrigerator
Laundry Cabinets, Sink, Electric, Gas Hook-Up, Upper Floor, Inside Room
Exterior
Exterior Feature Balcony, BBQ Built-In, Kitchen, Entry Gate, Wet Bar, Fire Pit
Parking Features Attached, RV Possible, Garage Facing Side, Guest Parking Available, Interior Access, Other
Garage Spaces 4.0
Fence Back Yard, Metal, Front Yard
Pool Built-In, On Lot, Pool Sweep, Pool/Spa Combo, Gas Heat, Gunite Construction
Utilities Available Cable Connected, Propane Tank Leased, Solar, Internet Available
Amenities Available None
View Canyon, Panoramic, River, Hills
Roof Type Tile
Topography Lot Grade Varies
Street Surface Paved
Porch Uncovered Deck, Covered Patio
Private Pool Yes
Building
Lot Description Auto Sprinkler F&R, Cul-De-Sac, River Access, Gated Community, Greenbelt, Landscape Back, Landscape Front
Story 2
Foundation Raised, Slab
Builder Name Kenneth Development
Sewer Septic System
Water Public
Architectural Style Mediterranean
Level or Stories Two
Schools
Elementary Schools Rescue Union
Middle Schools Rescue Union
High Schools El Dorado Union High
School District El Dorado
Others
Senior Community No
Tax ID 104-510-029-000
Special Listing Condition None
Pets Allowed Cats OK, Dogs OK
Read Less Info
Want to know what your home might be worth? Contact us for a FREE valuation!

Our team is ready to help you sell your home for the highest possible price ASAP

Bought with Upward Realty Inc.

"Elevate Your Real Estate Experience: At Prime Block Realty, we elevate your real estate journey to extraordinary heights. Maximizing your property's potential for a lucrative sale while diligently searching for your future home. Get ready for a rewarding real estate adventure!"







