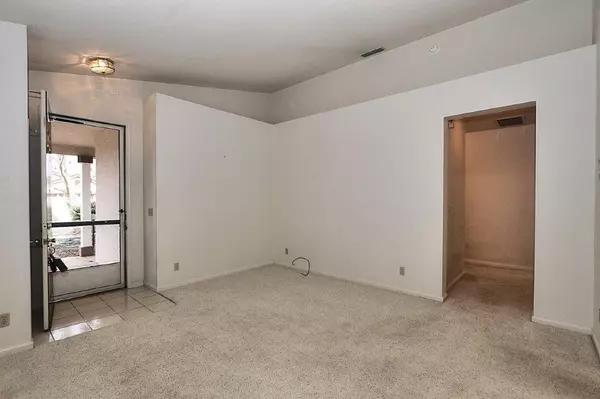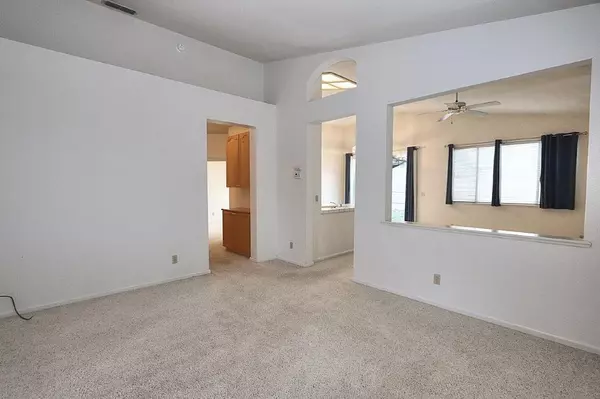$545,000
$545,000
For more information regarding the value of a property, please contact us for a free consultation.
3 Beds
2 Baths
1,457 SqFt
SOLD DATE : 03/15/2023
Key Details
Sold Price $545,000
Property Type Single Family Home
Sub Type Single Family Residence
Listing Status Sold
Purchase Type For Sale
Square Footage 1,457 sqft
Price per Sqft $374
Subdivision Broadstone
MLS Listing ID 223011695
Sold Date 03/15/23
Bedrooms 3
Full Baths 2
HOA Y/N No
Originating Board MLS Metrolist
Year Built 1994
Lot Size 5,432 Sqft
Acres 0.1247
Property Description
Don't wait or you will miss out on this adorable single story cutie on the corner of cul de sac in desirable Broadstone community built by Elliott homes. Shopping, schools and trails are a short walk from your front door. Roomy Owner's suite with double closets and sliding door to the patio. Bathroom features dual sinks and full sized shower. 3 bedrooms 2 baths, inside laundry room, 2 car garage. Separate family room is a kitchen combo space with breakfast bar, fireplace and windows overlooking the low maintenance backyard. A side yard provides room for a dog run and a freestanding shed is included. Tiled kitchen with gas range, microwave and refrigerator included. Check the price comparison! There is room in the value for you to upgrade the finishes but this pleasant and cheery home is ready for occupancy while you plan your future here. Seller will provide a credit of $7500 to be used towards buyer's loan rate buydown or for closing costs.
Location
State CA
County Sacramento
Area 10630
Direction Off Oak Avenue Parkway between Bidwell and Iron Point, East on Haverhill, Left on Newmark to end .
Rooms
Master Bathroom Shower Stall(s), Double Sinks
Master Bedroom Ground Floor, Walk-In Closet
Living Room Cathedral/Vaulted
Dining Room Breakfast Nook, Dining Bar, Dining/Family Combo
Kitchen Pantry Cabinet, Kitchen/Family Combo, Tile Counter
Interior
Heating Central
Cooling Ceiling Fan(s), Central, MultiZone
Flooring Carpet, Linoleum, Tile
Fireplaces Number 1
Fireplaces Type Family Room
Window Features Dual Pane Full
Appliance Free Standing Gas Range, Gas Plumbed, Gas Water Heater, Dishwasher, Disposal, Microwave
Laundry Cabinets, Electric, Gas Hook-Up, Ground Floor, Inside Room
Exterior
Parking Features Enclosed, Garage Door Opener
Garage Spaces 2.0
Fence Fenced, Wood
Utilities Available Public, Electric, Underground Utilities, Natural Gas Connected
Roof Type Tile
Topography Level
Street Surface Paved
Porch Front Porch, Uncovered Patio
Private Pool No
Building
Lot Description Manual Sprinkler F&R, Auto Sprinkler F&R, Corner, Shape Regular, Landscape Back, Landscape Front
Story 1
Foundation Slab
Builder Name Elliott Homes
Sewer In & Connected, Public Sewer
Water Meter on Site, Water District, Public
Architectural Style Ranch, Contemporary
Level or Stories One
Schools
Elementary Schools Folsom-Cordova
Middle Schools Folsom-Cordova
High Schools Folsom-Cordova
School District Sacramento
Others
Senior Community No
Tax ID 072-1250-022-0000
Special Listing Condition None
Pets Allowed Yes
Read Less Info
Want to know what your home might be worth? Contact us for a FREE valuation!

Our team is ready to help you sell your home for the highest possible price ASAP

Bought with RE/MAX Gold El Dorado Hills

"Elevate Your Real Estate Experience: At Prime Block Realty, we elevate your real estate journey to extraordinary heights. Maximizing your property's potential for a lucrative sale while diligently searching for your future home. Get ready for a rewarding real estate adventure!"







